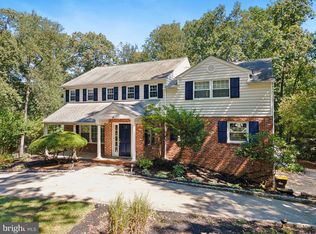Sold for $950,000
$950,000
590 Fletcher Rd, Wayne, PA 19087
4beds
2,692sqft
Single Family Residence
Built in 1965
1.65 Acres Lot
$970,500 Zestimate®
$353/sqft
$5,124 Estimated rent
Home value
$970,500
$903,000 - $1.04M
$5,124/mo
Zestimate® history
Loading...
Owner options
Explore your selling options
What's special
This classic brick Ranch offers one-floor living convenience and unmatched privacy on 1.65 wooded acres adjoining the McKaig Nature Preserve. With easy access to downtown Wayne, King of Prussia, and all major commuter routes – this home offers the best of both worlds – an incredible Main Line location tucked away in a peaceful, natural setting. Step through the light-filled two-story foyer with stained glass window and limestone flooring and be instantly captivated by panoramic wooded views framed by the living room's oversized picture window. Original hardwood floors and a cozy wood-burning fireplace add warmth and character to this welcoming space. Just beyond, the open kitchen and dining room features maple cabinetry, stainless steel appliances, mosaic tile backsplash, and a custom copper-tiled serving counter—perfect for everyday living or hosting guests. Off the kitchen, a cozy family room opens to a fabulous deck, ideal for entertaining or simply soaking in the bucolic surroundings. The main level offers true one-floor living with a generous primary suite, complete with a walk-in closet and large en-suite bath. Two additional bedrooms and a powder room provide ample space and functionality. The finished lower level provides exceptional flexibility with a generous living area, fourth bedroom, full bath with sauna, second laundry, pantry, cedar closet, and abundant storage. Beyond the lower level, discover a beautiful bluestone terrace—yet another space to relax and take in the wooded surroundings. Property also includes attached 2-car garage. A truly special home offering space, character, and a lifestyle connected to nature yet close to it all!
Zillow last checked: 8 hours ago
Listing updated: December 22, 2025 at 05:10pm
Listed by:
Cassie Barnes 215-805-4766,
BHHS Fox & Roach-Rosemont
Bought with:
Marrijo Gallagher, RS320681
Compass RE
Source: Bright MLS,MLS#: PAMC2140222
Facts & features
Interior
Bedrooms & bathrooms
- Bedrooms: 4
- Bathrooms: 3
- Full bathrooms: 2
- 1/2 bathrooms: 1
- Main level bathrooms: 2
- Main level bedrooms: 3
Basement
- Area: 600
Heating
- Forced Air, Oil
Cooling
- Central Air, Electric
Appliances
- Included: Cooktop, Oven, Dishwasher, Stainless Steel Appliance(s), Washer/Dryer Stacked, Electric Water Heater
Features
- Breakfast Area, Built-in Features, Cedar Closet(s), Entry Level Bedroom, Family Room Off Kitchen, Primary Bath(s), Sauna, Walk-In Closet(s), Cathedral Ceiling(s)
- Flooring: Wood, Tile/Brick, Stone
- Windows: Skylight(s)
- Basement: Partial
- Number of fireplaces: 2
- Fireplace features: Brick, Stone
Interior area
- Total structure area: 2,692
- Total interior livable area: 2,692 sqft
- Finished area above ground: 2,092
- Finished area below ground: 600
Property
Parking
- Total spaces: 2
- Parking features: Inside Entrance, Garage Door Opener, Oversized, Private, Attached, Other
- Attached garage spaces: 2
Accessibility
- Accessibility features: None
Features
- Levels: One
- Stories: 1
- Patio & porch: Deck, Patio
- Exterior features: Lighting
- Pool features: None
- Has view: Yes
- View description: Panoramic, Trees/Woods
Lot
- Size: 1.65 Acres
- Dimensions: 21.00 x 0.00
- Features: Sloped, Wooded
Details
- Additional structures: Above Grade, Below Grade
- Parcel number: 580006910007
- Zoning: RESIDENTIAL
- Special conditions: Standard
Construction
Type & style
- Home type: SingleFamily
- Architectural style: Ranch/Rambler
- Property subtype: Single Family Residence
Materials
- Brick
- Foundation: Concrete Perimeter
- Roof: Shingle
Condition
- Good
- New construction: No
- Year built: 1965
Utilities & green energy
- Electric: 200+ Amp Service
- Sewer: On Site Septic
- Water: Public
- Utilities for property: Cable Connected
Community & neighborhood
Location
- Region: Wayne
- Subdivision: Waynewood
- Municipality: UPPER MERION TWP
Other
Other facts
- Listing agreement: Exclusive Right To Sell
- Ownership: Fee Simple
Price history
| Date | Event | Price |
|---|---|---|
| 7/22/2025 | Sold | $950,000+18.8%$353/sqft |
Source: | ||
| 5/18/2025 | Pending sale | $800,000$297/sqft |
Source: | ||
| 5/15/2025 | Listed for sale | $800,000+56.9%$297/sqft |
Source: | ||
| 1/1/2015 | Sold | $510,000$189/sqft |
Source: | ||
| 8/8/2012 | Sold | $510,000$189/sqft |
Source: Public Record Report a problem | ||
Public tax history
| Year | Property taxes | Tax assessment |
|---|---|---|
| 2025 | $7,056 +6.9% | $218,060 |
| 2024 | $6,600 | $218,060 |
| 2023 | $6,600 +6.4% | $218,060 |
Find assessor info on the county website
Neighborhood: 19087
Nearby schools
GreatSchools rating
- 6/10Roberts El SchoolGrades: K-4Distance: 0.5 mi
- 5/10Upper Merion Middle SchoolGrades: 5-8Distance: 2.1 mi
- 6/10Upper Merion High SchoolGrades: 9-12Distance: 2.1 mi
Schools provided by the listing agent
- High: Upper Merion
- District: Upper Merion Area
Source: Bright MLS. This data may not be complete. We recommend contacting the local school district to confirm school assignments for this home.
Get a cash offer in 3 minutes
Find out how much your home could sell for in as little as 3 minutes with a no-obligation cash offer.
Estimated market value$970,500
Get a cash offer in 3 minutes
Find out how much your home could sell for in as little as 3 minutes with a no-obligation cash offer.
Estimated market value
$970,500
