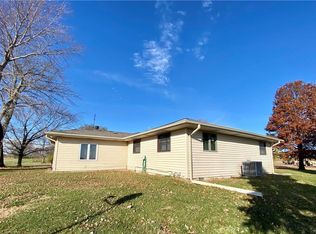Sold for $136,000
$136,000
590 E Elwin Rd, Decatur, IL 62521
3beds
2,132sqft
Single Family Residence
Built in 1979
1 Acres Lot
$185,400 Zestimate®
$64/sqft
$2,282 Estimated rent
Home value
$185,400
$169,000 - $206,000
$2,282/mo
Zestimate® history
Loading...
Owner options
Explore your selling options
What's special
That Rural feeling yet conveniently located! This secluded Ranch on 1 Acre in Meridian School District features Three
generously sized bedrooms, two full bathrooms, and a large living room & kitchen on the main floor. The Master Bedroom and Master Bathroom have been recently updated in 2020 with new flooring, paint, and bathroom appliances, including the Walk-In Shower, Toilet, & Custom Vanity. Downstairs you will find great bonus living space, a Custom Built Bar, an Indoor Jetted Tub, and a Wood Burning Fireplace. As well as a potential Fourth Bedroom, Large Laundry Room with Sink, and the third Bathroom with a Walk-In Shower. On the Exterior, you'll see a huge back deck over looking the timber, multiple sheds/workshops, and a huge 2.5 Car Garage with Heat, Compressed Air lines, and Plenty of Power & a Generator - a great work area! Take a look & see the potential!
Zillow last checked: 8 hours ago
Listing updated: June 26, 2023 at 07:53am
Listed by:
Austin Deaton 217-875-0555,
Brinkoetter REALTORS®
Bought with:
Jason White, 475178910
Brinkoetter REALTORS®
Source: CIBR,MLS#: 6226387 Originating MLS: Central Illinois Board Of REALTORS
Originating MLS: Central Illinois Board Of REALTORS
Facts & features
Interior
Bedrooms & bathrooms
- Bedrooms: 3
- Bathrooms: 3
- Full bathrooms: 3
Primary bedroom
- Description: Flooring: Vinyl
- Level: Main
Bedroom
- Description: Flooring: Carpet
- Level: Main
Bedroom
- Description: Flooring: Carpet
- Level: Main
Primary bathroom
- Description: Flooring: Vinyl
- Level: Main
- Dimensions: 7 x 7
Bonus room
- Level: Lower
Den
- Level: Lower
Family room
- Description: Flooring: Carpet
- Level: Lower
Other
- Description: Flooring: Vinyl
- Level: Main
- Dimensions: 7 x 7
Other
- Description: Flooring: Laminate
- Level: Lower
- Dimensions: 6 x 5
Kitchen
- Description: Flooring: Laminate
- Level: Main
Laundry
- Description: Flooring: Carpet
- Level: Lower
Living room
- Description: Flooring: Carpet
- Level: Main
Heating
- Forced Air, Propane
Cooling
- Central Air
Appliances
- Included: Dryer, Propane Water Heater, Range, Refrigerator, Washer
Features
- Bath in Primary Bedroom, Main Level Primary
- Basement: Finished,Full
- Number of fireplaces: 1
Interior area
- Total structure area: 2,132
- Total interior livable area: 2,132 sqft
- Finished area above ground: 1,092
- Finished area below ground: 1,040
Property
Parking
- Total spaces: 2
- Parking features: Detached, Garage
- Garage spaces: 2
Features
- Levels: One
- Stories: 1
Lot
- Size: 1 Acres
Details
- Parcel number: 171602200022
- Zoning: R-4
- Special conditions: None
Construction
Type & style
- Home type: SingleFamily
- Architectural style: Ranch
- Property subtype: Single Family Residence
Materials
- Vinyl Siding
- Foundation: Basement
- Roof: Shingle
Condition
- Year built: 1979
Utilities & green energy
- Sewer: Septic Tank
- Water: Well
Community & neighborhood
Location
- Region: Decatur
Other
Other facts
- Road surface type: Gravel
Price history
| Date | Event | Price |
|---|---|---|
| 6/23/2023 | Sold | $136,000+3%$64/sqft |
Source: | ||
| 4/2/2023 | Pending sale | $132,000$62/sqft |
Source: | ||
| 3/27/2023 | Price change | $132,000-12%$62/sqft |
Source: | ||
| 3/15/2023 | Listed for sale | $150,000$70/sqft |
Source: | ||
| 3/14/2023 | Listing removed | -- |
Source: | ||
Public tax history
| Year | Property taxes | Tax assessment |
|---|---|---|
| 2024 | $3,222 +25.4% | $49,166 +11.6% |
| 2023 | $2,570 +2.4% | $44,050 +4.8% |
| 2022 | $2,510 +4.2% | $42,024 +5.1% |
Find assessor info on the county website
Neighborhood: 62521
Nearby schools
GreatSchools rating
- 6/10Meridian Intermediate SchoolGrades: PK-5Distance: 10 mi
- 4/10Meridian Middle SchoolGrades: 6-8Distance: 5.4 mi
- 6/10Meridian High SchoolGrades: 9-12Distance: 5.4 mi
Schools provided by the listing agent
- District: Meridian Dist 15
Source: CIBR. This data may not be complete. We recommend contacting the local school district to confirm school assignments for this home.
Get pre-qualified for a loan
At Zillow Home Loans, we can pre-qualify you in as little as 5 minutes with no impact to your credit score.An equal housing lender. NMLS #10287.
