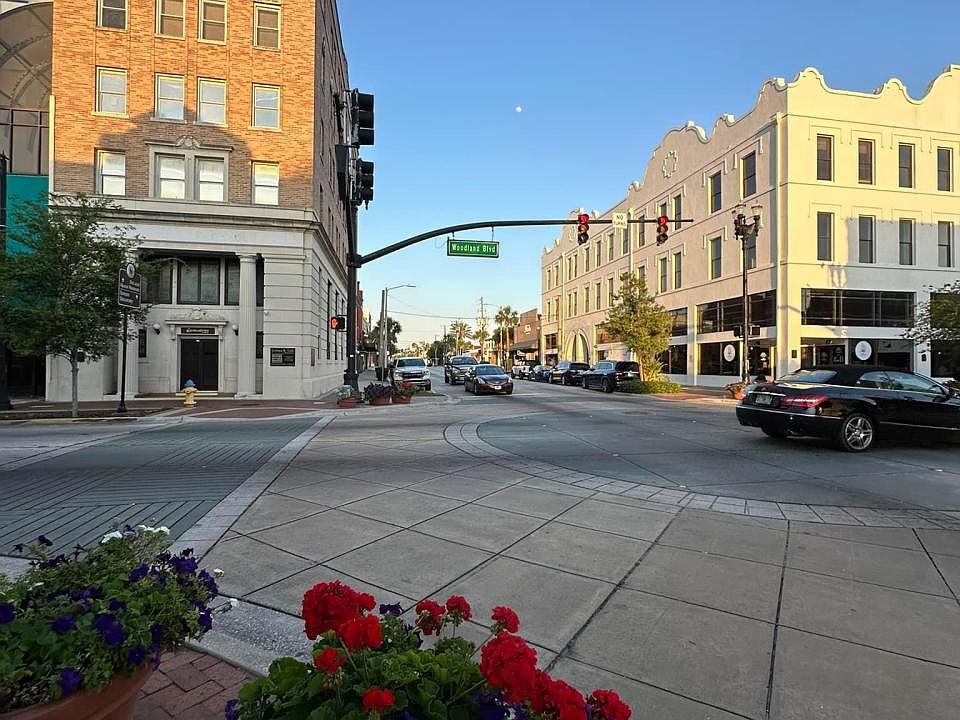Pre-Construction. To be built. Located in the heart of Central Florida, DeLand is a charming city known for its historic downtown, scenic parks, and vibrant arts scene. With a rich blend of culture, nature, and small-town charm, DeLand offers a welcoming community, excellent dining, and plenty of outdoor activities, making it a wonderful place to call home. This perfectly designed residence offers both style and functionality! This inviting 3-bedroom floor plan flows beautifully from the foyer into the living spaces. Two bedrooms are located at the front of the home, while the owner's bedroom is situated at the back, featuring a spacious walk-in closet and an ensuite bathroom with a double vanity. The open kitchen leads seamlessly into the dining nook and great room, creating a welcoming space. The kitchen includes a side-by-side refrigerator, while blinds throughout the home provide privacy and convenience. EVP flooring extends through the entire home, offering both durability and modern appeal. The great room features a screen door that leads to the extended patio, perfect for outdoor relaxation and entertaining. Designed for energy efficiency, this home features Energy STAR-qualified appliances and Low Emissivity windows for improved insulation and cost savings. A two-car garage with remote openers provides convenience, while the professionally landscaped oversized lot, complete with an irrigation system, ensures easy maintenance and extra outdoor space. Smart home features add to the modern convenience, including a Ring Video Doorbell, Smart Thermostat, and Keyless Entry Smart Door Lock for enhanced security and control. With thoughtful design and premium features throughout, this home is a must-see!
New construction
$326,990
590 E Division St W, Deland, FL 32724
3beds
1,273sqft
Single Family Residence
Built in 2025
0.25 Acres lot
$326,400 Zestimate®
$257/sqft
$-- HOA
What's special
Great roomIrrigation systemDining nookProfessionally landscaped oversized lotOpen kitchenSpacious walk-in closet
- 139 days
- on Zillow |
- 75 |
- 2 |
Zillow last checked: 7 hours ago
Listing updated: May 27, 2025 at 02:41pm
Listing Provided by:
Charles Pennant 407-305-4317,
NEW HOME STAR FLORIDA LLC 407-803-4083
Source: Stellar MLS,MLS#: O6277546 Originating MLS: Orlando Regional
Originating MLS: Orlando Regional

Travel times
Schedule tour
Select your preferred tour type — either in-person or real-time video tour — then discuss available options with the builder representative you're connected with.
Select a date
Facts & features
Interior
Bedrooms & bathrooms
- Bedrooms: 3
- Bathrooms: 2
- Full bathrooms: 2
Primary bedroom
- Features: Dual Sinks, En Suite Bathroom, Shower No Tub, Walk-In Closet(s)
- Level: First
- Area: 215.04 Square Feet
- Dimensions: 12.8x16.8
Bedroom 2
- Features: Built-in Closet
- Level: First
- Area: 113.23 Square Feet
- Dimensions: 11.2x10.11
Bedroom 3
- Features: Walk-In Closet(s)
- Level: First
- Area: 116.27 Square Feet
- Dimensions: 11.5x10.11
Dinette
- Level: First
- Area: 97.18 Square Feet
- Dimensions: 8.6x11.3
Great room
- Level: First
- Area: 243.21 Square Feet
- Dimensions: 12.1x20.1
Kitchen
- Features: Pantry
- Level: First
- Area: 102.83 Square Feet
- Dimensions: 9.1x11.3
Laundry
- Level: First
- Area: 35.26 Square Feet
- Dimensions: 8.6x4.1
Heating
- Central, Electric
Cooling
- Central Air
Appliances
- Included: Dishwasher, Disposal, Dryer, Electric Water Heater, Microwave, Range, Refrigerator, Washer
- Laundry: Laundry Room
Features
- Eating Space In Kitchen, Open Floorplan, Primary Bedroom Main Floor, Thermostat, Walk-In Closet(s)
- Flooring: Vinyl
- Windows: Blinds, ENERGY STAR Qualified Windows, Low Emissivity Windows
- Has fireplace: No
Interior area
- Total structure area: 1,696
- Total interior livable area: 1,273 sqft
Video & virtual tour
Property
Parking
- Total spaces: 2
- Parking features: Driveway, Garage Door Opener
- Attached garage spaces: 2
- Has uncovered spaces: Yes
- Details: Garage Dimensions: 18x20
Features
- Levels: One
- Stories: 1
- Exterior features: Irrigation System
Lot
- Size: 0.25 Acres
- Features: Landscaped
Details
- Parcel number: 701632040080
- Zoning: 05R-1
- Special conditions: None
Construction
Type & style
- Home type: SingleFamily
- Architectural style: Florida,Ranch
- Property subtype: Single Family Residence
Materials
- Vinyl Siding, Wood Frame
- Foundation: Slab
- Roof: Shingle
Condition
- Pre-Construction
- New construction: Yes
- Year built: 2025
Details
- Builder model: 1273
- Builder name: Maronda Homes
Utilities & green energy
- Sewer: Septic Tank
- Water: Well
- Utilities for property: Cable Available
Community & HOA
Community
- Security: Smoke Detector(s)
- Subdivision: Deland
HOA
- Has HOA: No
- Pet fee: $0 monthly
Location
- Region: Deland
Financial & listing details
- Price per square foot: $257/sqft
- Annual tax amount: $281
- Date on market: 2/4/2025
- Listing terms: Cash,Conventional,FHA,VA Loan
- Ownership: Fee Simple
- Total actual rent: 0
- Road surface type: Paved
About the community
Maronda Homes' has scattered lots for sale in Deland and De Leon Springs. We are offering unique opportunities to build your new home in and around these historical natural treasures of North Central Florida. Just fifteen minutes directly north of Deland lies the natural spring waters of DeLeon Springs. Rest and relax one of our spacious lots and homes, then grab your bathing suit and take a dip in the fresh springs of 16 gallons of water per day. Whether you are looking to build a new home or need a move-in ready home, our sales representatives are here to help! Leverage their knowledge and experience to learn more about building a home on one of our lots for sale in Deland.
Source: Maronda Homes

