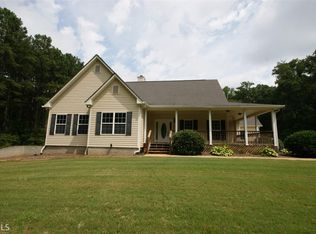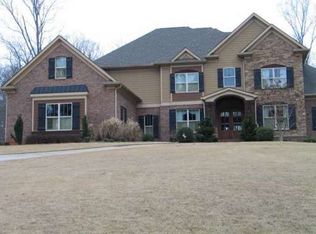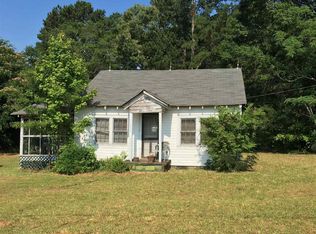2 Homes on 14+ Acres!! The Main house has all the bells and whistles. You'll be delighted with the Chef kitchens on the main level AND terrace level. This home is over 10,000 ASF, but feels very welcoming. You'll enjoy having everyone gather in the kitchen at the island and in keeping room. Living and entertaining space is expanded with the brand new Timber Tech deck, and large terrace level porch. Upstairs there is a reading loft, 4 bedrooms (2 have private ensuite and 2 share the Jack and Jill bath). On the terrace level, you'll find the Theatre, Living room, gourmet kitchen (both kitchens also have ice makers), work out room, Office, Bedroom, and 2 baths. The basement has loads of storage space, and another attached garage. Tankless water heaters. The second, all brick home is very lovely with 2 bedrooms, 2 baths, and loft area. It also has a 2 car attached garage. The Pool and Hot tub are icing on the cake. The Pool liner was replaced in 2019, as was new retaining wall, and stone walkways. Homes sit on 14.3 acres with a creek and lots of room to roam. Located strategically off Hwy 20 in Hampton, near I75 and 19/41. Give me a call to view. 24 hours notice needed, plus proof of funds or pre-approval letter. Agents, please make appointment on showing time, Tax records incorrect. See plat. Tract 2 14.379 acres.
This property is off market, which means it's not currently listed for sale or rent on Zillow. This may be different from what's available on other websites or public sources.


