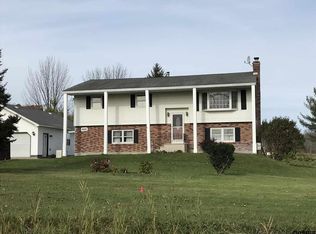Secluded Contemporary Estate with breathtaking views on 5.5 acres of privacy! Peaceful living awaits you in this beautifully maintained, meticulous home. Two 1st FL Master BR, one with a Jacuzzi tub, the other a sunken tub. Large expansive windows, 8 sliding glass doors, Cathedral ceilings, Pennsylvania Stone FP, 2nd FP and exterior Facia covered in Fossil Rock from the Helderberg Mtns., two balconies off the 2nd FL BR, Custom built-in cabinets and bookshelves, gorgeous Geode in-laid kitchen cabinets. Three heating options to keep you toasty warm. Entertain guests, relax by the heated in-ground pool, change in the pool house with bath/shower/dressing area. Extra-large deck, built in granite River of Fire table, for cocktails and grilling! Easy Access I890 & I90! Don't Miss This One!
This property is off market, which means it's not currently listed for sale or rent on Zillow. This may be different from what's available on other websites or public sources.
