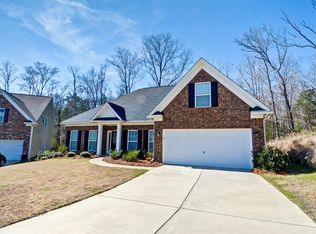4 Side Brick Beauty with Double Master Suites. Enter this beautiful Remmington Plan by Essex Homes and you are greeted by a 2 story foyer adorned with Crown Molding and trim work, hardwood floors in all the main living areas and Kitchen. The natural light in the 2-story Family room makes this feel like home. The Open Kitchen and expanded Eat-in Breakfast allow the entertaining to happen. Both the formal dining room and living room are hardwood. Formal living complete with French Doors for home office. The Main master suite down is spacious w/ tray ceilings. The master Bath has soaker tub, separate shower, dual vanities, and private water closet. The 2nd Floor has 2 additional spacious guest bedroom. There is a 2nd Master Bed upstairs complete with private bath. As you complete your journey enjoy the view from the catwalk into your living area, there is a finished bonus room over the garage. Granite Counters, hardwood floors, tankless water heater, private backyard, large laundry room with built in pantry cabinets, and many more upgrades. Refrigerator to be negotiated for conveyance.
This property is off market, which means it's not currently listed for sale or rent on Zillow. This may be different from what's available on other websites or public sources.
