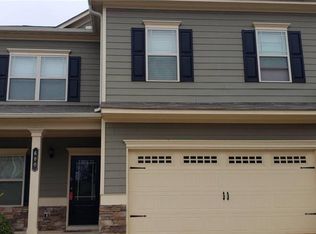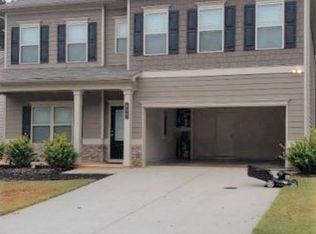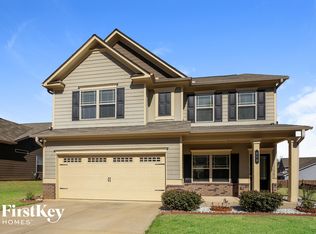Closed
$415,000
590 Country Ridge Dr, Hoschton, GA 30548
4beds
2,600sqft
Single Family Residence
Built in 2016
6,534 Square Feet Lot
$416,200 Zestimate®
$160/sqft
$2,453 Estimated rent
Home value
$416,200
$354,000 - $491,000
$2,453/mo
Zestimate® history
Loading...
Owner options
Explore your selling options
What's special
Welcome home to this meticulously maintained property located in a charming neighborhood close to parks, shopping, restaurants and much more, yet far enough away to unplug from everyday hustle and bustle. Meet your neighbors at the pool, or go to the nearby park or shopping on your golf cart, as you will find many neighbors use their golf carts for shopping and socializing throughout this family friendly neighborhood. Enjoy entertaining family and friends in your large, level, and privately fenced in backyard, complete with an extended, partially covered patio. Gather around your kitchen island in this open concept floor plan when cooking and entertaining and still be a part of the conversation in the living room. Kitchen area offers a built in desk with drawers and an area to hang coats or place dirty shoes when entering from the garage. The oversized master suite is a very impressive size with a lot of natural light and offers his and hers closets, and a separate shower and garden tub. The secondary bedrooms are a generous size and are all convenient to the upstairs laundry room. The front yard is well appointed with perennial plantings and bushes for your low maintenance yard care. Stay active within your community through their private Face Book page-Creekside Village Hoschton. This property has been professionally cleaned and is move in ready and just waiting for your finishing touches! Discover beautiful Hoschton and be local to all the arts and antique festivals around you throughout the year, and be proud to call this active community, HOME!
Zillow last checked: 8 hours ago
Listing updated: November 06, 2024 at 12:19pm
Listed by:
Heidi Otten-Butler 470-345-7200,
Virtual Properties Realty.com
Bought with:
Tyjia Sherman, 349298
Source: GAMLS,MLS#: 10353350
Facts & features
Interior
Bedrooms & bathrooms
- Bedrooms: 4
- Bathrooms: 3
- Full bathrooms: 3
- Main level bathrooms: 1
Dining room
- Features: Separate Room
Kitchen
- Features: Breakfast Area, Kitchen Island, Pantry, Solid Surface Counters
Heating
- Central, Forced Air, Zoned
Cooling
- Ceiling Fan(s), Central Air, Electric, Zoned
Appliances
- Included: Dishwasher, Disposal, Microwave, Refrigerator
- Laundry: Other, Upper Level
Features
- Double Vanity, High Ceilings, Walk-In Closet(s)
- Flooring: Carpet, Hardwood, Laminate
- Windows: Double Pane Windows
- Basement: None
- Attic: Pull Down Stairs
- Number of fireplaces: 1
- Fireplace features: Factory Built, Family Room, Living Room
- Common walls with other units/homes: No Common Walls
Interior area
- Total structure area: 2,600
- Total interior livable area: 2,600 sqft
- Finished area above ground: 2,600
- Finished area below ground: 0
Property
Parking
- Total spaces: 4
- Parking features: Attached, Garage, Garage Door Opener, Kitchen Level
- Has attached garage: Yes
Features
- Levels: Two
- Stories: 2
- Patio & porch: Patio, Porch
- Exterior features: Other
- Fencing: Back Yard,Privacy,Wood
- Waterfront features: No Dock Or Boathouse
- Body of water: None
Lot
- Size: 6,534 sqft
- Features: Level, Other, Private
- Residential vegetation: Cleared, Grassed
Details
- Parcel number: 119A 042
Construction
Type & style
- Home type: SingleFamily
- Architectural style: Traditional
- Property subtype: Single Family Residence
Materials
- Concrete, Press Board
- Foundation: Slab
- Roof: Composition
Condition
- Resale
- New construction: No
- Year built: 2016
Utilities & green energy
- Sewer: Public Sewer
- Water: Public
- Utilities for property: Cable Available, Electricity Available, Natural Gas Available, Phone Available, Sewer Available, Sewer Connected, Underground Utilities, Water Available
Community & neighborhood
Community
- Community features: Clubhouse, Park, Pool, Sidewalks, Street Lights, Walk To Schools, Near Shopping
Location
- Region: Hoschton
- Subdivision: Creekside Village
HOA & financial
HOA
- Has HOA: Yes
- HOA fee: $650 annually
- Services included: Maintenance Grounds, Swimming, Tennis
Other
Other facts
- Listing agreement: Exclusive Right To Sell
Price history
| Date | Event | Price |
|---|---|---|
| 11/6/2024 | Sold | $415,000$160/sqft |
Source: | ||
| 10/15/2024 | Pending sale | $415,000$160/sqft |
Source: | ||
| 9/12/2024 | Price change | $415,000-1.2%$160/sqft |
Source: | ||
| 8/7/2024 | Listed for sale | $420,000+52.7%$162/sqft |
Source: | ||
| 9/25/2020 | Sold | $275,000-1%$106/sqft |
Source: | ||
Public tax history
| Year | Property taxes | Tax assessment |
|---|---|---|
| 2024 | $5,445 +12.2% | $177,040 +11.7% |
| 2023 | $4,854 +15.2% | $158,560 +20.6% |
| 2022 | $4,213 +18.5% | $131,480 +5.5% |
Find assessor info on the county website
Neighborhood: 30548
Nearby schools
GreatSchools rating
- 6/10West Jackson Intermediate SchoolGrades: PK-5Distance: 0.3 mi
- 7/10West Jackson Middle SchoolGrades: 6-8Distance: 4.4 mi
- 7/10Jackson County High SchoolGrades: 9-12Distance: 4.5 mi
Schools provided by the listing agent
- Elementary: West Jackson
- Middle: West Jackson
- High: Jackson County
Source: GAMLS. This data may not be complete. We recommend contacting the local school district to confirm school assignments for this home.
Get a cash offer in 3 minutes
Find out how much your home could sell for in as little as 3 minutes with a no-obligation cash offer.
Estimated market value
$416,200
Get a cash offer in 3 minutes
Find out how much your home could sell for in as little as 3 minutes with a no-obligation cash offer.
Estimated market value
$416,200


