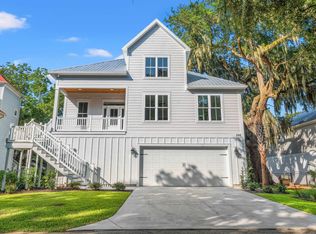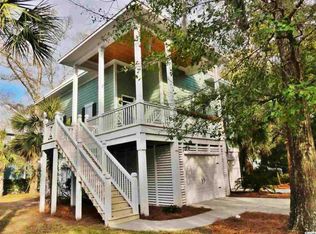Live in the heart of Murrells Inlet. Just a few blocks from the Marsh Walk with live music and great restaurants. Murrells Inlet is a great community with wonderful neighbors. The home was built in 2017, is on a quiet street, and the whole home would be for you. The upper floor has the master bedroom and en suite, kitchen, dining room, living room, laundry room, and a guest bathroom. The first floor has two bedrooms, a full bath and a two car garage. There is a nice patio in back and a balcony in front to enjoy your morning coffee. The home comes furnished, but we can remove furniture as needed. The renter will pay all utilities and landscaping. No smoking. 12-month lease House comes furnished
This property is off market, which means it's not currently listed for sale or rent on Zillow. This may be different from what's available on other websites or public sources.



