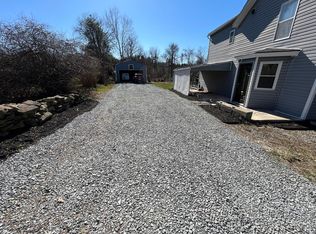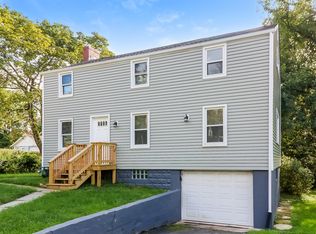Sold for $142,000
$142,000
590 Brownstown Rd, Larimer, PA 15647
3beds
--sqft
Single Family Residence
Built in ----
8,833.97 Square Feet Lot
$245,500 Zestimate®
$--/sqft
$1,949 Estimated rent
Home value
$245,500
$214,000 - $280,000
$1,949/mo
Zestimate® history
Loading...
Owner options
Explore your selling options
What's special
Attention Investors! This currently rented home has been completely updated and offers great rental income. This home is low maintenance with recent enhancements including new siding, furnace, water heater, flooring, kitchen cabinets, and remodeled bathrooms. The main level features an open-concept kitchen and dining area that flows onto the rear deck. Adjacent to the dining space, a spacious family room boasts a custom stonewall accentuating a built-in electric fireplace, complemented by a convenient partial bathroom. The first floor also offers the convenience of laundry facilities and a powder room. Upstairs discover the master bedroom and master bathroom. Down the hall, two additional bedrooms and a full bathroom provide ample space for comfort and functionality. Enjoy outdoor gatherings on the covered porch or outside deck. Whether you're seeking a great cash flow opportunity or a place to call your own, this property holds abundant potential to suit your needs.
Zillow last checked: 8 hours ago
Listing updated: December 01, 2023 at 12:00pm
Listed by:
Lisa Jackson 724-941-1427,
REALTY ONE GROUP GOLD STANDARD
Bought with:
Janna Sandleitner
REALTY ACCESS
Source: WPMLS,MLS#: 1618368 Originating MLS: West Penn Multi-List
Originating MLS: West Penn Multi-List
Facts & features
Interior
Bedrooms & bathrooms
- Bedrooms: 3
- Bathrooms: 3
- Full bathrooms: 2
- 1/2 bathrooms: 1
Primary bedroom
- Level: Upper
- Dimensions: 13x13
Bedroom 2
- Level: Upper
- Dimensions: 10x10
Bedroom 3
- Level: Upper
- Dimensions: 10x9
Dining room
- Level: Main
- Dimensions: 13x11
Kitchen
- Level: Main
- Dimensions: 13x13
Laundry
- Level: Main
- Dimensions: 10x6
Living room
- Level: Main
- Dimensions: 20x13
Heating
- Forced Air, Gas
Cooling
- Wall/Window Unit(s)
Features
- Flooring: Carpet, Vinyl
- Basement: Exterior Entry
- Number of fireplaces: 1
- Fireplace features: Electric
Property
Parking
- Total spaces: 2
- Parking features: Detached, Garage
- Has garage: Yes
Features
- Levels: Two
- Stories: 2
Lot
- Size: 8,833 sqft
- Dimensions: 68 x 125 Appro x
Construction
Type & style
- Home type: SingleFamily
- Architectural style: Two Story
- Property subtype: Single Family Residence
Materials
- Frame
- Roof: Asphalt
Condition
- Resale
Utilities & green energy
- Sewer: Public Sewer
- Water: Public
Community & neighborhood
Location
- Region: Larimer
Price history
| Date | Event | Price |
|---|---|---|
| 11/30/2023 | Sold | $142,000+9.2% |
Source: | ||
| 10/27/2023 | Contingent | $130,000 |
Source: | ||
| 10/23/2023 | Listed for sale | $130,000 |
Source: | ||
| 8/14/2023 | Contingent | $130,000 |
Source: | ||
| 8/9/2023 | Listed for sale | $130,000+23.8% |
Source: | ||
Public tax history
Tax history is unavailable.
Neighborhood: 15647
Nearby schools
GreatSchools rating
- 7/10Hillcrest Intermediate SchoolGrades: 5-6Distance: 1 mi
- 7/10Norwin Middle SchoolGrades: 7-8Distance: 1.2 mi
- 8/10Norwin Senior High SchoolGrades: 9-12Distance: 1 mi
Schools provided by the listing agent
- District: Norwin
Source: WPMLS. This data may not be complete. We recommend contacting the local school district to confirm school assignments for this home.

Get pre-qualified for a loan
At Zillow Home Loans, we can pre-qualify you in as little as 5 minutes with no impact to your credit score.An equal housing lender. NMLS #10287.

