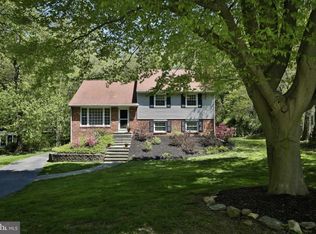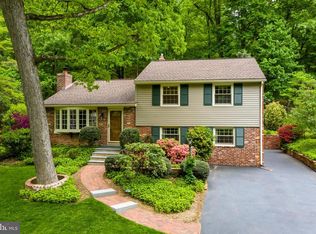Peaceful and serene, this nature lover's retreat awaits you in popular Bob White Farms. A babbling brook and fabulous gardens and trees provide a secluded setting that is a rare find in this price range. The pride of ownership is evidenced from the time you pull into the driveway of this lovely 3 bedroom, 2 bath split level home. As you enter, the living room area boasts a large bay window and flows into the dining room, perfectly sized for entertaining. Expanded over the years, there is a 17 X 17 foot family room addition off of the living/dining room area. This is a true gathering place with the focal point being an attractive stone fireplace, built from locally curated stones. The eat in kitchen has been updated with cherry cabinets and has plenty of counter space for food prep. The back screened in sunroom is a true oasis, with fabulous views of the gardens, trees and all that nature offers. The second floor has three large sized bedrooms. The master suite has newly painted walls, a large closet and a full bath. Floor in MBR highlights the hardwood floors available throughout all the bedrooms and the living room/dining room area. There are two additional full sized bedrooms and a full sized renovated bathroom on this level. Linen closet and access to attic complete this level. The lower level has the perfect room for a home office, with a large closet for all your filing needs or storage. The laundry room and powder room are also on this level, as well as the garage. Located in the top ranked Upper Merion School district. Easy access to Rte 202, Rte 476 and Rte 76, and the King of Prussia Mall and Town Center. McKaig Nature Center and Valley Forge National Park. You will not want to miss this home. Make your appointment today!
This property is off market, which means it's not currently listed for sale or rent on Zillow. This may be different from what's available on other websites or public sources.

