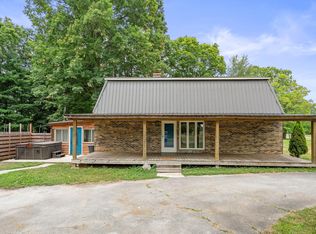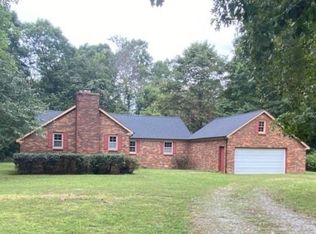All brick home with 10 acres! Huge unfinished basement with 2150 sq. ft. including a safe room. Lots of hw's & trim. Kitchen remodeled with farmhouse sink & pot filler, double oven and stainless cook top. Gas fp in living room. 2 large wic's in master bath. Upstairs bedroom with 3/4 remodeled bath. Large laundry room on main floor. Covered patio, fenced back yard with spring fed creek at base of property. 5 acre fenced lot/pasture.
This property is off market, which means it's not currently listed for sale or rent on Zillow. This may be different from what's available on other websites or public sources.

