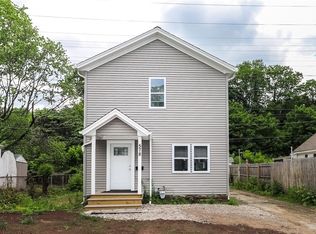Closed
$163,000
590 Bennington Dr, Rochester, NY 14616
2beds
750sqft
Single Family Residence
Built in 1930
5,998.21 Square Feet Lot
$175,900 Zestimate®
$217/sqft
$1,624 Estimated rent
Maximize your home sale
Get more eyes on your listing so you can sell faster and for more.
Home value
$175,900
$165,000 - $188,000
$1,624/mo
Zestimate® history
Loading...
Owner options
Explore your selling options
What's special
Welcome home to this charming cape cod home with tons of curb appeal. This 2 bed, 1 bath home is fully updated & move in ready! New vinyl plank flooring throughout as you step into a bright foyer leading you to a large formal dining room. Freshly painted neutral modern décor, you'll find two spacious bedrooms on main floor with ample closet space for storage! The full bath offers new lighting, flooring and tiled shower. Enjoy the bright open kitchen with tons of cabinet and counter top space. All appliances included! (Washer & Dryer negotiable) The WOW factor here is the spacious bonus room addition off the kitchen, which leads you outside to a quiet backyard. Imagine those warm summer nights, sitting outside on the patio, overlooking the private, fully fenced backyard with above ground pool (new liner 21') What a view! Offers a full, dry basement for additional storage space with custom built shelving. Solid & well maintained mechanics. New A/C (16') exterior aluminum siding on rear of house (22') vinyl windows (14’) and brand new driveway (21') Includes 1 car detached garage. Don't miss your chance to call this home yours! Delayed negotiations to 3/28/2023 @ 4pm
Zillow last checked: 8 hours ago
Listing updated: June 19, 2023 at 05:46pm
Listed by:
Adrienne Lee DeFazio 585-750-3402,
Blue Arrow Real Estate
Bought with:
Tanya L. Northrup, 10401239003
Keller Williams Realty Greater Rochester
Source: NYSAMLSs,MLS#: R1460224 Originating MLS: Rochester
Originating MLS: Rochester
Facts & features
Interior
Bedrooms & bathrooms
- Bedrooms: 2
- Bathrooms: 1
- Full bathrooms: 1
- Main level bathrooms: 1
- Main level bedrooms: 2
Heating
- Electric, Forced Air
Cooling
- Central Air
Appliances
- Included: Electric Oven, Electric Range, Disposal, Gas Water Heater, Microwave, Refrigerator
- Laundry: In Basement
Features
- Separate/Formal Dining Room, Entrance Foyer, Kitchen/Family Room Combo, Bedroom on Main Level
- Flooring: Laminate, Tile, Varies
- Windows: Thermal Windows
- Basement: Full
- Has fireplace: No
Interior area
- Total structure area: 750
- Total interior livable area: 750 sqft
Property
Parking
- Total spaces: 1
- Parking features: Detached, Garage
- Garage spaces: 1
Features
- Levels: One
- Stories: 1
- Patio & porch: Patio
- Exterior features: Blacktop Driveway, Fully Fenced, Pool, Patio
- Pool features: Above Ground
- Fencing: Full
Lot
- Size: 5,998 sqft
- Dimensions: 40 x 150
- Features: Near Public Transit, Residential Lot
Details
- Parcel number: 2628000608300002016000
- Special conditions: Standard
Construction
Type & style
- Home type: SingleFamily
- Architectural style: Cape Cod
- Property subtype: Single Family Residence
Materials
- Vinyl Siding
- Foundation: Block
- Roof: Asphalt
Condition
- Resale
- Year built: 1930
Utilities & green energy
- Electric: Circuit Breakers
- Sewer: Connected
- Water: Connected, Public
- Utilities for property: Cable Available, High Speed Internet Available, Sewer Connected, Water Connected
Community & neighborhood
Location
- Region: Rochester
- Subdivision: Stonecroft
Other
Other facts
- Listing terms: Cash,Conventional,FHA,VA Loan
Price history
| Date | Event | Price |
|---|---|---|
| 5/24/2023 | Sold | $163,000+64.6%$217/sqft |
Source: | ||
| 3/29/2023 | Pending sale | $99,000$132/sqft |
Source: | ||
| 3/24/2023 | Listed for sale | $99,000+37.5%$132/sqft |
Source: | ||
| 2/9/2015 | Sold | $72,000-7.4%$96/sqft |
Source: | ||
| 11/7/2012 | Listing removed | $77,777$104/sqft |
Source: Nothnagle REALTORS #R193921 Report a problem | ||
Public tax history
| Year | Property taxes | Tax assessment |
|---|---|---|
| 2024 | -- | $68,400 |
| 2023 | -- | $68,400 -5.9% |
| 2022 | -- | $72,700 |
Find assessor info on the county website
Neighborhood: 14616
Nearby schools
GreatSchools rating
- 4/10Longridge SchoolGrades: K-5Distance: 1.3 mi
- 4/10Olympia High SchoolGrades: 6-12Distance: 2.1 mi
Schools provided by the listing agent
- District: Greece
Source: NYSAMLSs. This data may not be complete. We recommend contacting the local school district to confirm school assignments for this home.
