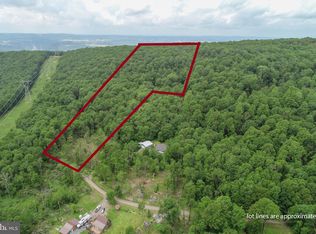Sold for $355,000
Zestimate®
$355,000
590 Bearfoot Rd, Accident, MD 21520
3beds
2,700sqft
Single Family Residence
Built in 1997
5 Acres Lot
$355,000 Zestimate®
$131/sqft
$2,055 Estimated rent
Home value
$355,000
$327,000 - $387,000
$2,055/mo
Zestimate® history
Loading...
Owner options
Explore your selling options
What's special
Tucked away on 5 private acres, this charming 3 bedroom, 2 bath cabin-style home offers the perfect blend of rustic retreat and modern convenience. Recent exterior updates enhance the home’s curb appeal, and a brand new deck provides the ideal space for outdoor relaxation. Enjoy the peaceful wooded setting with a flat, grassy yard—perfect for play or gardening—and unwind in the hot tub under the stars. The oversized detached garage offers ample room for vehicles, equipment, or workshop space, while an additional shed/shop provides even more storage or hobby potential. With two finished levels, this cozy mountain getaway is functional and flexible for full-time living or a vacation escape. For those looking to expand, an additional 12-acre parcel is available right next door, offering endless potential for privacy, recreation, or future development. Whether you're seeking serenity or space to grow, this property is a rare find in a beautiful wooded setting. Just minutes to Deep Creek Lake, Wisp Resort, and all area amenities & attractions!
Zillow last checked: 8 hours ago
Listing updated: December 09, 2025 at 03:23pm
Listed by:
Nina Beitzel 724-272-8454,
Railey Realty, Inc.
Bought with:
Nicole Jackson, 5012268
Railey Realty, Inc.
Source: Bright MLS,MLS#: MDGA2009784
Facts & features
Interior
Bedrooms & bathrooms
- Bedrooms: 3
- Bathrooms: 2
- Full bathrooms: 2
- Main level bathrooms: 1
- Main level bedrooms: 1
Primary bedroom
- Features: Flooring - Carpet
- Level: Upper
- Area: 221 Square Feet
- Dimensions: 17 X 13
Bedroom 1
- Features: Flooring - Carpet
- Level: Upper
- Area: 208 Square Feet
- Dimensions: 16 X 13
Bedroom 2
- Features: Flooring - Carpet
- Level: Main
- Area: 182 Square Feet
- Dimensions: 14 X 13
Dining room
- Features: Flooring - Carpet
- Level: Main
- Area: 169 Square Feet
- Dimensions: 13 X 13
Kitchen
- Features: Flooring - Vinyl
- Level: Main
- Area: 169 Square Feet
- Dimensions: 13 X 13
Laundry
- Level: Unspecified
Living room
- Features: Flooring - Carpet
- Level: Main
- Area: 286 Square Feet
- Dimensions: 22 X 13
Heating
- Baseboard, Heat Pump, Electric, Propane
Cooling
- Ductless, Electric
Appliances
- Included: Dishwasher, Disposal, Dryer, Microwave, Oven/Range - Electric, Refrigerator, Washer, Electric Water Heater
- Laundry: Laundry Room
Features
- Kitchen Island, Entry Level Bedroom, Primary Bath(s), Floor Plan - Traditional, Dry Wall
- Flooring: Carpet, Other
- Windows: Window Treatments
- Has basement: No
- Number of fireplaces: 1
- Fireplace features: Gas/Propane
Interior area
- Total structure area: 2,700
- Total interior livable area: 2,700 sqft
- Finished area above ground: 2,700
Property
Parking
- Total spaces: 2
- Parking features: Garage Door Opener, Garage Faces Front, Storage, Oversized, Gravel, Off Street, Driveway, Detached
- Garage spaces: 2
- Has uncovered spaces: Yes
Accessibility
- Accessibility features: Other
Features
- Levels: Bi-Level,Two
- Stories: 2
- Patio & porch: Deck
- Pool features: None
Lot
- Size: 5 Acres
- Features: Landscaped, Wooded, Private
Details
- Additional structures: Above Grade
- Additional parcels included: MDGA2009786 separate listing approximately 12 acres
- Parcel number: 1205014654
- Zoning: TBD
- Special conditions: Standard
Construction
Type & style
- Home type: SingleFamily
- Property subtype: Single Family Residence
Materials
- Other
- Foundation: Other
- Roof: Shingle
Condition
- Excellent
- New construction: No
- Year built: 1997
Utilities & green energy
- Sewer: Septic Exists
- Water: Well
Community & neighborhood
Location
- Region: Accident
- Subdivision: Winding Ridge
HOA & financial
HOA
- Has HOA: Yes
- HOA fee: $200 annually
- Services included: Road Maintenance, Snow Removal
- Association name: WINDING RIDGE
Other
Other facts
- Listing agreement: Exclusive Right To Sell
- Ownership: Fee Simple
Price history
| Date | Event | Price |
|---|---|---|
| 12/9/2025 | Sold | $355,000-2.5%$131/sqft |
Source: | ||
| 10/30/2025 | Contingent | $364,000$135/sqft |
Source: | ||
| 10/27/2025 | Price change | $364,000-2.7%$135/sqft |
Source: | ||
| 8/31/2025 | Price change | $374,000-2.6%$139/sqft |
Source: | ||
| 7/18/2025 | Price change | $384,000-3.8%$142/sqft |
Source: | ||
Public tax history
| Year | Property taxes | Tax assessment |
|---|---|---|
| 2025 | $2,308 +6.5% | $201,267 +8.5% |
| 2024 | $2,167 +9.3% | $185,533 +9.3% |
| 2023 | $1,983 +0.8% | $169,800 +0.8% |
Find assessor info on the county website
Neighborhood: 21520
Nearby schools
GreatSchools rating
- 9/10Accident Elementary SchoolGrades: PK-5Distance: 3.5 mi
- 8/10Northern Middle SchoolGrades: 6-8Distance: 2.7 mi
- 7/10Northern Garrett High SchoolGrades: 9-12Distance: 2.9 mi
Schools provided by the listing agent
- District: Garrett County Public Schools
Source: Bright MLS. This data may not be complete. We recommend contacting the local school district to confirm school assignments for this home.
Get pre-qualified for a loan
At Zillow Home Loans, we can pre-qualify you in as little as 5 minutes with no impact to your credit score.An equal housing lender. NMLS #10287.
