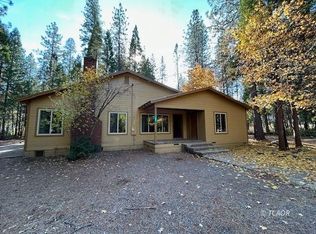This 8420 square foot single family home has 16 bedrooms and 15.5 bathrooms. This home is located at 590 Airport Rd, Trinity Center, CA 96091.
This property is off market, which means it's not currently listed for sale or rent on Zillow. This may be different from what's available on other websites or public sources.
