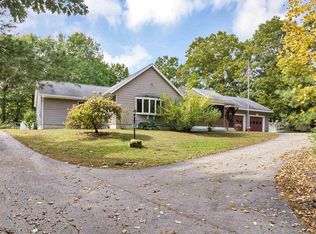This unique country home and property, of both field and woodlands, is bordered by stone walls with lots of space and flexibility. There is a large garden area as well as some fruit trees and many sugar maple trees. It is set up and ready to go for horse owners, with a post and beam barn erected in 2010. This would also work for anyone looking for a spacious property with a combination of woods and open space. The home is efficient with lots of windows for natural light, a wood stove, a Rinnai propane heater, and a super-efficient heat pump/electric water heater (avg. electric bill $75/mo.) Great location just 10 minutes from the Spaulding Turnpike (Rt. 16) and just a few miles to Strafford's Blue Job Mtn. for hiking trails and Bow Lake for swimming and boating.
This property is off market, which means it's not currently listed for sale or rent on Zillow. This may be different from what's available on other websites or public sources.

