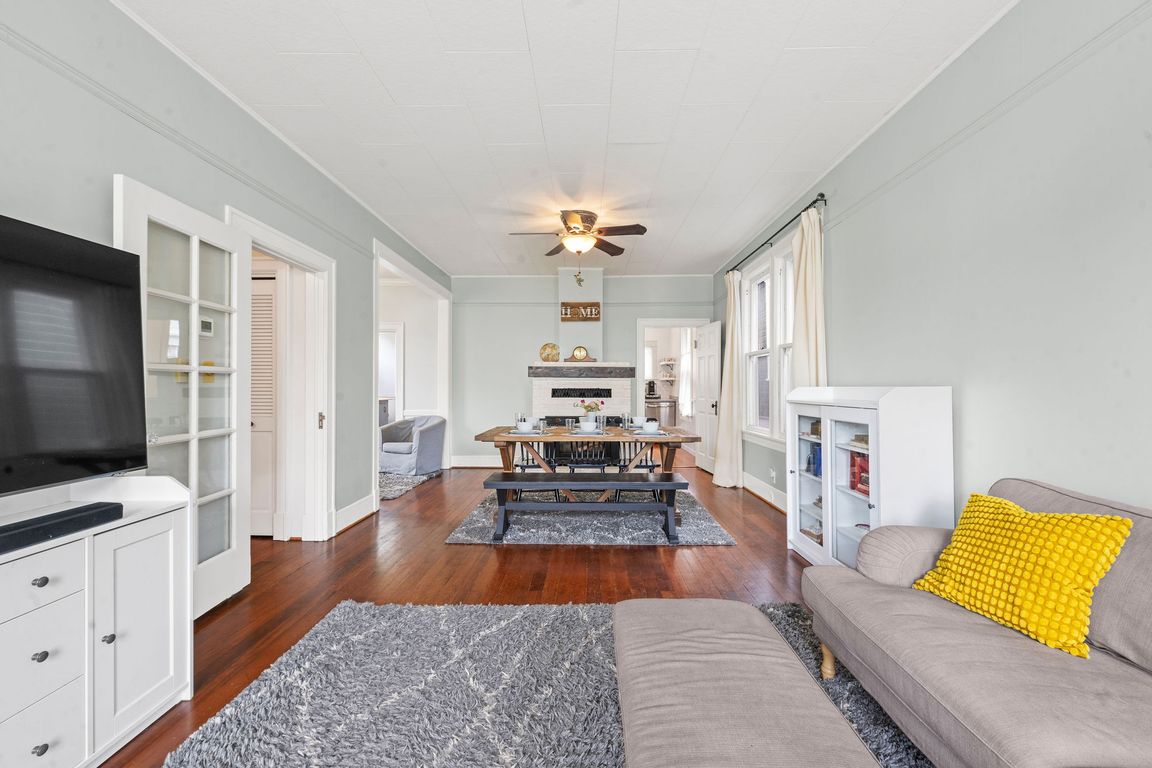
ActivePrice cut: $20K (9/25)
$529,000
3beds
2,145sqft
590 17th St, Astoria, OR 97103
3beds
2,145sqft
Residential, single family residence
Built in 1898
1,306 sqft
Open parking
$247 price/sqft
What's special
Gas fireplaceOriginal pocket doorFull unfinished basementIntricate crown moldingPreserved wood floorsRefreshed kitchens and baths
Charming Queen Anne Victorian in Astoria’s Shively-McClure Historic District — move-in ready with preserved wood floors, intricate crown molding, and an original pocket door. Enjoy peeks of the Columbia River, a gas fireplace, refreshed kitchens and baths, and a full unfinished basement. Just minutes from the RiverWalk, Fort George Brewing, and ...
- 148 days |
- 2,377 |
- 84 |
Source: RMLS (OR),MLS#: 332532597
Travel times
Living Room
Kitchen
Dining Room
Zillow last checked: 7 hours ago
Listing updated: September 25, 2025 at 05:00am
Listed by:
Caitlin Williams 503-338-9850,
eXp Realty LLC
Source: RMLS (OR),MLS#: 332532597
Facts & features
Interior
Bedrooms & bathrooms
- Bedrooms: 3
- Bathrooms: 2
- Full bathrooms: 1
- Partial bathrooms: 1
- Main level bathrooms: 1
Rooms
- Room types: Storage, Laundry, Bedroom 2, Bedroom 3, Dining Room, Family Room, Kitchen, Living Room, Primary Bedroom
Primary bedroom
- Level: Upper
Bedroom 2
- Level: Upper
Bedroom 3
- Level: Upper
Dining room
- Level: Main
Kitchen
- Level: Main
Living room
- Level: Main
Heating
- Zoned
Cooling
- None
Appliances
- Included: Dishwasher, Free-Standing Range, Free-Standing Refrigerator, Gas Appliances, Washer/Dryer, Gas Water Heater, Tank Water Heater
- Laundry: Laundry Room
Features
- High Ceilings, Quartz
- Flooring: Tile, Wood
- Windows: Wood Frames
- Basement: Full,Unfinished
Interior area
- Total structure area: 2,145
- Total interior livable area: 2,145 sqft
Video & virtual tour
Property
Parking
- Parking features: On Street
- Has uncovered spaces: Yes
Features
- Stories: 2
- Patio & porch: Porch
- Exterior features: Yard
- Has view: Yes
- View description: City, River
- Has water view: Yes
- Water view: River
Lot
- Size: 1,306.8 Square Feet
- Dimensions: 50' x 25'
- Features: Sloped, SqFt 0K to 2999
Details
- Parcel number: 23148
- Zoning: R3
Construction
Type & style
- Home type: SingleFamily
- Architectural style: Victorian
- Property subtype: Residential, Single Family Residence
Materials
- Wood Siding
- Foundation: Concrete Perimeter
- Roof: Composition
Condition
- Approximately
- New construction: No
- Year built: 1898
Utilities & green energy
- Sewer: Public Sewer
- Water: Public
- Utilities for property: Cable Connected
Community & HOA
HOA
- Has HOA: No
Location
- Region: Astoria
Financial & listing details
- Price per square foot: $247/sqft
- Tax assessed value: $507,690
- Annual tax amount: $3,051
- Date on market: 5/14/2025
- Listing terms: Cash,Conventional
- Road surface type: Paved