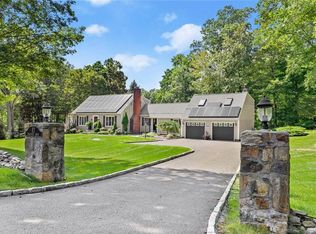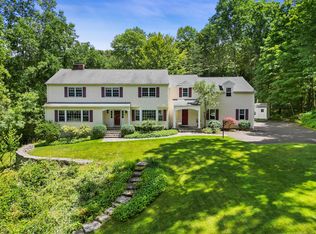Sold for $1,156,475
$1,156,475
59 Yankee Hill Road, Ridgefield, CT 06877
4beds
3,074sqft
Single Family Residence
Built in 1976
3.37 Acres Lot
$1,206,400 Zestimate®
$376/sqft
$6,741 Estimated rent
Home value
$1,206,400
$1.07M - $1.35M
$6,741/mo
Zestimate® history
Loading...
Owner options
Explore your selling options
What's special
FINAL AND BEST DUE BY 6PM MONDAY 10/21 - Welcome to 59 Yankee Hill Road, a charming haven in Ridgefield, CT, where classic style meets modern comfort! As you enter inside this beautifully renovated home, you're greeted by a warm and inviting atmosphere. The heart of the home is undoubtedly the stunning chef's kitchen, designed with the culinary enthusiast in mind. Picture yourself whipping up gourmet meals, enjoying the seamless flow between the kitchen and living spaces. With four spacious bedrooms and two and one-half baths, there's plenty of room for everyone to relax and unwind. Head outside to discover your own little slice of paradise-a gorgeous "secret garden" awaits! This enchanting outdoor space features lush landscaping and a soothing water feature, making it the great spot for quiet reflection or lively gatherings. Imagine summer evenings spent on the back deck, hosting dinner parties or simply lounging in the cozy summer house, sipping your favorite drink with a good book in hand. Despite the tranquility and seclusion this property offers, you're just a stone's throw away from major highways, making commuting a breeze. So whether you're looking for a peaceful retreat or a vibrant space for entertaining, 59 Yankee Hill Road has it all. Come and experience the magic for yourself!
Zillow last checked: 8 hours ago
Listing updated: December 30, 2024 at 09:11am
Listed by:
Susan Cassidy 203-257-1675,
Coldwell Banker Realty 203-389-0015
Bought with:
Lonnie Shapiro, REB.0621270
Coldwell Banker Realty
Source: Smart MLS,MLS#: 24053170
Facts & features
Interior
Bedrooms & bathrooms
- Bedrooms: 4
- Bathrooms: 3
- Full bathrooms: 2
- 1/2 bathrooms: 1
Primary bedroom
- Features: Full Bath, Hardwood Floor
- Level: Upper
Bedroom
- Level: Upper
Bedroom
- Level: Upper
Bedroom
- Level: Upper
Bathroom
- Level: Upper
Bathroom
- Level: Main
Dining room
- Features: French Doors, Hardwood Floor
- Level: Main
Family room
- Features: Balcony/Deck, Fireplace, French Doors, Hardwood Floor
- Level: Main
Kitchen
- Features: Remodeled, Granite Counters
- Level: Main
Living room
- Features: Fireplace, Hardwood Floor
- Level: Main
Study
- Features: Vaulted Ceiling(s), Beamed Ceilings, Built-in Features, French Doors, Patio/Terrace, Hardwood Floor
- Level: Main
Heating
- Baseboard, Hot Water, Oil
Cooling
- Central Air
Appliances
- Included: Gas Cooktop, Oven/Range, Oven, Microwave, Range Hood, Refrigerator, Freezer, Washer, Dryer, Electric Water Heater, Water Heater
- Laundry: Main Level
Features
- Wired for Data
- Doors: French Doors
- Basement: Full,Unfinished,Heated,Sump Pump,Garage Access,Cooled
- Attic: Pull Down Stairs
- Number of fireplaces: 2
Interior area
- Total structure area: 3,074
- Total interior livable area: 3,074 sqft
- Finished area above ground: 3,074
Property
Parking
- Total spaces: 2
- Parking features: Attached, Garage Door Opener
- Attached garage spaces: 2
Features
- Patio & porch: Deck, Patio
- Exterior features: Outdoor Grill, Garden, Lighting
Lot
- Size: 3.37 Acres
- Features: Secluded, Wooded, Level, Landscaped
Details
- Parcel number: 274756
- Zoning: RAAA
- Other equipment: Generator
Construction
Type & style
- Home type: SingleFamily
- Architectural style: Colonial
- Property subtype: Single Family Residence
Materials
- Clapboard
- Foundation: Concrete Perimeter
- Roof: Asphalt
Condition
- New construction: No
- Year built: 1976
Utilities & green energy
- Sewer: Septic Tank
- Water: Well
Community & neighborhood
Security
- Security features: Security System
Location
- Region: Ridgefield
- Subdivision: South Ridgefield
Price history
| Date | Event | Price |
|---|---|---|
| 12/30/2024 | Sold | $1,156,475+9.6%$376/sqft |
Source: | ||
| 10/19/2024 | Listed for sale | $1,055,000+35.5%$343/sqft |
Source: | ||
| 12/4/2015 | Sold | $778,500-2.1%$253/sqft |
Source: | ||
| 10/16/2015 | Pending sale | $795,000$259/sqft |
Source: Neumann Real Estate #99119792 Report a problem | ||
| 10/11/2015 | Price change | $795,000-5.9%$259/sqft |
Source: Neumann Real Estate #99119792 Report a problem | ||
Public tax history
| Year | Property taxes | Tax assessment |
|---|---|---|
| 2025 | $15,990 +3.9% | $583,800 |
| 2024 | $15,383 +2.1% | $583,800 |
| 2023 | $15,068 +1% | $583,800 +11.2% |
Find assessor info on the county website
Neighborhood: 06877
Nearby schools
GreatSchools rating
- 9/10Scotland Elementary SchoolGrades: K-5Distance: 3.2 mi
- 9/10East Ridge Middle SchoolGrades: 6-8Distance: 2 mi
- 10/10Ridgefield High SchoolGrades: 9-12Distance: 3.4 mi
Schools provided by the listing agent
- Elementary: Scotland
- High: Ridgefield
Source: Smart MLS. This data may not be complete. We recommend contacting the local school district to confirm school assignments for this home.
Get pre-qualified for a loan
At Zillow Home Loans, we can pre-qualify you in as little as 5 minutes with no impact to your credit score.An equal housing lender. NMLS #10287.
Sell with ease on Zillow
Get a Zillow Showcase℠ listing at no additional cost and you could sell for —faster.
$1,206,400
2% more+$24,128
With Zillow Showcase(estimated)$1,230,528

