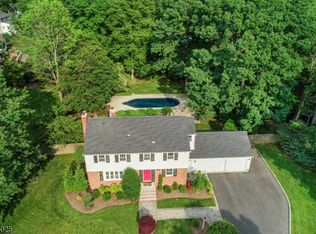Closed
$1,350,000
59 Wynnewood Rd, Livingston Twp., NJ 07039
4beds
3baths
--sqft
Single Family Residence
Built in 1961
0.66 Acres Lot
$1,388,400 Zestimate®
$--/sqft
$5,272 Estimated rent
Home value
$1,388,400
$1.25M - $1.54M
$5,272/mo
Zestimate® history
Loading...
Owner options
Explore your selling options
What's special
Zillow last checked: 10 hours ago
Listing updated: June 24, 2025 at 06:37am
Listed by:
Bonita Areman 973-994-4323,
Coldwell Banker Realty
Bought with:
Danielle G. Genovese
Premiumone Realty
Source: GSMLS,MLS#: 3955722
Facts & features
Interior
Bedrooms & bathrooms
- Bedrooms: 4
- Bathrooms: 3
Property
Lot
- Size: 0.66 Acres
- Dimensions: 131 x 220
Details
- Parcel number: 1005703000000005
Construction
Type & style
- Home type: SingleFamily
- Property subtype: Single Family Residence
Condition
- Year built: 1961
Community & neighborhood
Location
- Region: Livingston
Price history
| Date | Event | Price |
|---|---|---|
| 9/2/2025 | Sold | $1,350,000 |
Source: Public Record Report a problem | ||
| 6/23/2025 | Sold | $1,350,000+31.7% |
Source: | ||
| 4/17/2025 | Pending sale | $1,025,000 |
Source: | ||
| 4/8/2025 | Listed for sale | $1,025,000 |
Source: | ||
Public tax history
| Year | Property taxes | Tax assessment |
|---|---|---|
| 2025 | $17,648 | $721,500 |
| 2024 | $17,648 +4.7% | $721,500 |
| 2023 | $16,858 | $721,500 |
Find assessor info on the county website
Neighborhood: 07039
Nearby schools
GreatSchools rating
- 7/10Burnet Hill SchoolGrades: PK-5Distance: 0.9 mi
- 8/10Heritage Middle SchoolGrades: 7-8Distance: 0.2 mi
- 9/10Livingston Sr High SchoolGrades: 9-12Distance: 1.2 mi
Get a cash offer in 3 minutes
Find out how much your home could sell for in as little as 3 minutes with a no-obligation cash offer.
Estimated market value$1,388,400
Get a cash offer in 3 minutes
Find out how much your home could sell for in as little as 3 minutes with a no-obligation cash offer.
Estimated market value
$1,388,400
