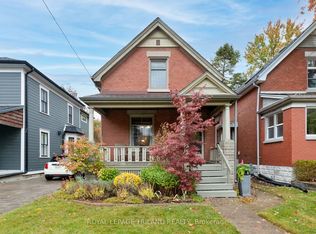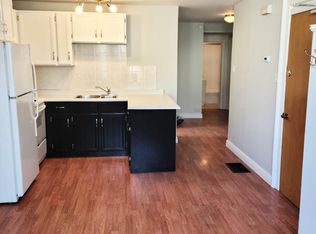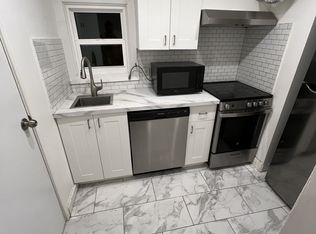An outstanding Wortley Village offering. You'll be wowed when you see what the interior of this deceivingly large 1-3/4 storey home has to offer. There is approximately l,775 - 1,800 SF above grade and approximately 1,050 SF below. This extensively renovated home provides for many uses. Currently set up with 2 bedrooms on the main and a massive 660+ SF upper loft with soaring ceilings now used as a 3rd BR. The upper level has baseboard heat and an efficient standalone floor model window A/C system. The lower level contains a spacious 3 BR In-Law Suite used by extended family members over the years - separately metered and separate entrance. Open concept Living & Dining Room with gorgeous scenic views of Thames Park and the river as well as the downtown skyline. The work is done - heating, cooling, electrical, windows, roof, gas fireplace, flooring and pleasing neutral decor. The rear of the property faces west, perfect for sunsets on your expansive deck complete with a B/I covered Hot Tub. Low maintenance gardens, walkways, garage entry and a garden shed complete the back of the property. Wortley Village at its finest! Book your showing and come see for yourself.
This property is off market, which means it's not currently listed for sale or rent on Zillow. This may be different from what's available on other websites or public sources.


