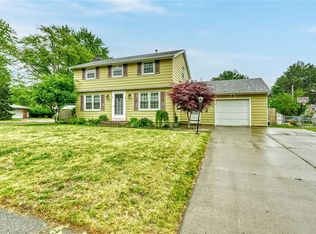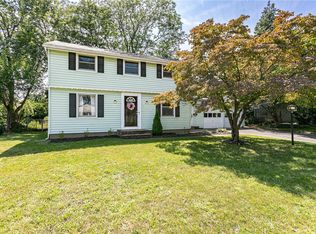Closed
$370,000
59 Woolacott Rd, Rochester, NY 14617
3beds
1,865sqft
Single Family Residence
Built in 1965
0.28 Acres Lot
$391,000 Zestimate®
$198/sqft
$2,635 Estimated rent
Home value
$391,000
$368,000 - $418,000
$2,635/mo
Zestimate® history
Loading...
Owner options
Explore your selling options
What's special
This beautifully remodeled 3-bedroom, 2.5-bath brick ranch combines classic charm with modern upgrades in a quiet West Irondequoit neighborhood. The open-concept living area features a striking stone fireplace and flows effortlessly into a gourmet kitchen with granite countertops, stainless steel appliances, and soft-close cabinets. You'll find ample dining space and a bonus room off the kitchen currently being used as an office! The three spacious bedrooms come with plenty of closet space, while the contemporary primary bathroom features a vessel sink, frameless LED mirror, and Bluetooth lighting. There is an updated second full bath off of the bonus / office space. Practical updates include first-floor laundry, new flooring throughout, energy-efficient windows, and updated lighting, plumbing and electrical. The sprawling basement features an additional half bath, with potential to be a full and is brimming with expansion possibilities. Outside, enjoy the spacious patios, brick chimenea, and a newer driveway. Conveniently located near parks, schools, shopping, and dining, this move-in-ready home is perfect for making new memories. Open House: Sat 1/18 from 10–11:30 AM and Sun 1/19 from 11–12:30 PM. Offers Due: Tuesday 1/21 at 3 PM.
Zillow last checked: 8 hours ago
Listing updated: February 25, 2025 at 12:25pm
Listed by:
Sarah M Pastecki 585-727-0836,
Keller Williams Realty Greater Rochester
Bought with:
Dawn V. Nowak, 10401277497
Keller Williams Realty Greater Rochester
Source: NYSAMLSs,MLS#: R1584091 Originating MLS: Rochester
Originating MLS: Rochester
Facts & features
Interior
Bedrooms & bathrooms
- Bedrooms: 3
- Bathrooms: 3
- Full bathrooms: 2
- 1/2 bathrooms: 1
- Main level bathrooms: 2
- Main level bedrooms: 3
Heating
- Gas, Baseboard, Forced Air
Cooling
- Central Air
Appliances
- Included: Appliances Negotiable, Dryer, Dishwasher, Electric Oven, Electric Range, Disposal, Gas Water Heater, Microwave, Refrigerator, Washer
- Laundry: Main Level
Features
- Breakfast Bar, Bathroom Rough-In, Ceiling Fan(s), Granite Counters, Living/Dining Room, Bedroom on Main Level, Programmable Thermostat
- Flooring: Laminate, Varies
- Windows: Thermal Windows
- Basement: Full,Sump Pump
- Number of fireplaces: 1
Interior area
- Total structure area: 1,865
- Total interior livable area: 1,865 sqft
Property
Parking
- Total spaces: 2
- Parking features: Attached, Garage, Garage Door Opener
- Attached garage spaces: 2
Accessibility
- Accessibility features: Accessible Bedroom
Features
- Levels: One
- Stories: 1
- Patio & porch: Patio
- Exterior features: Blacktop Driveway, Patio
Lot
- Size: 0.28 Acres
- Dimensions: 82 x 121
- Features: Near Public Transit, Rectangular, Rectangular Lot, Residential Lot
Details
- Parcel number: 2634000910600004078000
- Special conditions: Standard
Construction
Type & style
- Home type: SingleFamily
- Architectural style: Ranch
- Property subtype: Single Family Residence
Materials
- Brick, Copper Plumbing, PEX Plumbing
- Foundation: Block
- Roof: Asphalt
Condition
- Resale
- Year built: 1965
Utilities & green energy
- Electric: Circuit Breakers
- Sewer: Connected
- Water: Connected, Public
- Utilities for property: Cable Available, High Speed Internet Available, Sewer Connected, Water Connected
Community & neighborhood
Location
- Region: Rochester
- Subdivision: Longmeadow Sec 05
Other
Other facts
- Listing terms: Cash,Conventional,FHA,VA Loan
Price history
| Date | Event | Price |
|---|---|---|
| 2/21/2025 | Sold | $370,000+23.4%$198/sqft |
Source: | ||
| 1/22/2025 | Pending sale | $299,900$161/sqft |
Source: | ||
| 1/16/2025 | Listed for sale | $299,900-16.7%$161/sqft |
Source: | ||
| 8/9/2024 | Sold | $360,000+44.1%$193/sqft |
Source: | ||
| 7/10/2024 | Pending sale | $249,900$134/sqft |
Source: | ||
Public tax history
| Year | Property taxes | Tax assessment |
|---|---|---|
| 2024 | -- | $217,000 |
| 2023 | -- | $217,000 +49.6% |
| 2022 | -- | $145,100 |
Find assessor info on the county website
Neighborhood: 14617
Nearby schools
GreatSchools rating
- 7/10Southlawn SchoolGrades: K-3Distance: 0.3 mi
- 5/10Dake Junior High SchoolGrades: 7-8Distance: 1.4 mi
- 8/10Irondequoit High SchoolGrades: 9-12Distance: 1.3 mi
Schools provided by the listing agent
- District: West Irondequoit
Source: NYSAMLSs. This data may not be complete. We recommend contacting the local school district to confirm school assignments for this home.

