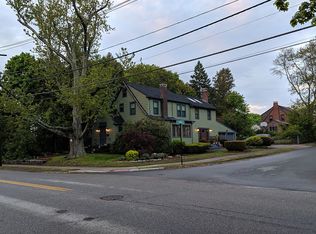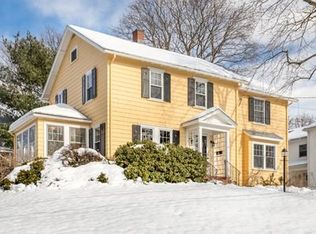Sold for $1,550,000 on 06/12/23
$1,550,000
59 Woodside Rd, Winchester, MA 01890
5beds
2,592sqft
Single Family Residence
Built in 1930
10,563 Square Feet Lot
$1,652,700 Zestimate®
$598/sqft
$5,458 Estimated rent
Home value
$1,652,700
$1.54M - $1.77M
$5,458/mo
Zestimate® history
Loading...
Owner options
Explore your selling options
What's special
Welcome to your dream home located nearby picturesque Winter Pond. This remodeled 5 bed, 2.5 bath Colonial has all the features you've been looking for & more. From the moment you step inside, you'll be greeted by an inviting living area, featuring a cozy fireplace & windows that bathe the space in natural light. The open floor plan seamlessly flows into the dining area. The kitchen is a chef's delight, complete with SS appliances, granite countertops, & plenty of counter space for meal prep. The primary bedroom is a tranquil retreat, with full bath & large closet space. The remaining 4 bedrooms are equally generous. But that's not all – this home also boasts a dedicated office space, mudroom, a finished basement perfect for a theater, gym, or family room. Large backyard with a patio area, plus, 2-car garage with plenty of room for your vehicles & additional storage. Located minutes away from top-rated schools, shops, restaurants, & all the amenities this vibrant community has to offer
Zillow last checked: 8 hours ago
Listing updated: June 12, 2023 at 12:51pm
Listed by:
Pirani & Wile Group 781-608-1805,
Leading Edge Real Estate 781-729-5505,
Julie Wile Fish 617-584-4661
Bought with:
Candor Realty Group
Four Points Real Estate, LLC
Source: MLS PIN,MLS#: 73102498
Facts & features
Interior
Bedrooms & bathrooms
- Bedrooms: 5
- Bathrooms: 3
- Full bathrooms: 2
- 1/2 bathrooms: 1
Primary bedroom
- Features: Closet, Flooring - Hardwood, Recessed Lighting
- Level: Second
- Area: 280
- Dimensions: 14 x 20
Bedroom 2
- Features: Closet, Flooring - Hardwood, Recessed Lighting
- Level: Second
- Area: 110
- Dimensions: 10 x 11
Bedroom 3
- Features: Closet, Flooring - Hardwood, Recessed Lighting
- Level: Second
- Area: 121
- Dimensions: 11 x 11
Bedroom 4
- Features: Closet, Flooring - Hardwood, Recessed Lighting
- Level: Second
- Area: 99
- Dimensions: 9 x 11
Bedroom 5
- Features: Closet, Flooring - Hardwood, Recessed Lighting
- Level: Second
- Area: 88
- Dimensions: 8 x 11
Primary bathroom
- Features: Yes
Bathroom 1
- Features: Bathroom - Half
- Level: First
- Area: 80
- Dimensions: 8 x 10
Bathroom 2
- Features: Bathroom - Full, Bathroom - With Tub & Shower
- Level: Second
- Area: 35
- Dimensions: 5 x 7
Bathroom 3
- Features: Bathroom - Full, Bathroom - With Tub & Shower
- Level: Second
- Area: 80
- Dimensions: 8 x 10
Dining room
- Features: Flooring - Hardwood, Open Floorplan, Recessed Lighting, Lighting - Pendant
- Level: First
- Area: 121
- Dimensions: 11 x 11
Family room
- Features: Flooring - Wall to Wall Carpet, Recessed Lighting
- Level: Basement
- Area: 273
- Dimensions: 13 x 21
Kitchen
- Features: Flooring - Hardwood, Kitchen Island, Open Floorplan, Recessed Lighting, Lighting - Pendant
- Level: Main,First
- Area: 121
- Dimensions: 11 x 11
Living room
- Features: Flooring - Hardwood, Open Floorplan, Recessed Lighting
- Level: Main,First
- Area: 567
- Dimensions: 21 x 27
Office
- Features: Flooring - Hardwood, Recessed Lighting
- Level: Second
- Area: 48
- Dimensions: 6 x 8
Heating
- Forced Air, Natural Gas
Cooling
- Central Air
Appliances
- Laundry: Electric Dryer Hookup
Features
- Recessed Lighting, Home Office
- Flooring: Wood, Tile, Carpet, Flooring - Hardwood
- Basement: Partially Finished
- Number of fireplaces: 1
- Fireplace features: Living Room
Interior area
- Total structure area: 2,592
- Total interior livable area: 2,592 sqft
Property
Parking
- Total spaces: 6
- Parking features: Attached, Paved Drive, Off Street, Paved
- Attached garage spaces: 2
- Uncovered spaces: 4
Features
- Patio & porch: Patio
- Exterior features: Patio, Sprinkler System, Invisible Fence
- Fencing: Invisible
Lot
- Size: 10,563 sqft
Details
- Parcel number: M:019 B:0215 L:0,899879
- Zoning: RDB
Construction
Type & style
- Home type: SingleFamily
- Architectural style: Colonial
- Property subtype: Single Family Residence
Materials
- Frame
- Foundation: Block
- Roof: Shingle
Condition
- Year built: 1930
Utilities & green energy
- Electric: 200+ Amp Service
- Sewer: Public Sewer
- Water: Public
- Utilities for property: for Electric Range, for Electric Dryer
Community & neighborhood
Community
- Community features: Public Transportation, Shopping, Tennis Court(s), Walk/Jog Trails, Golf, Medical Facility, Bike Path, Conservation Area, Highway Access, Public School
Location
- Region: Winchester
Price history
| Date | Event | Price |
|---|---|---|
| 6/12/2023 | Sold | $1,550,000+4.1%$598/sqft |
Source: MLS PIN #73102498 Report a problem | ||
| 5/5/2023 | Contingent | $1,489,000$574/sqft |
Source: MLS PIN #73102498 Report a problem | ||
| 4/24/2023 | Listed for sale | $1,489,000+240.7%$574/sqft |
Source: MLS PIN #73102498 Report a problem | ||
| 1/3/2002 | Sold | $437,000+30.4%$169/sqft |
Source: Public Record Report a problem | ||
| 6/26/1998 | Sold | $335,000+42.6%$129/sqft |
Source: Public Record Report a problem | ||
Public tax history
| Year | Property taxes | Tax assessment |
|---|---|---|
| 2025 | $14,761 +0.6% | $1,331,000 +2.7% |
| 2024 | $14,680 +4.9% | $1,295,700 +9.2% |
| 2023 | $13,995 +2% | $1,186,000 +8.1% |
Find assessor info on the county website
Neighborhood: 01890
Nearby schools
GreatSchools rating
- 8/10Lynch Elementary SchoolGrades: PK-5Distance: 0.1 mi
- 8/10McCall Middle SchoolGrades: 6-8Distance: 1 mi
- 9/10Winchester High SchoolGrades: 9-12Distance: 0.9 mi
Schools provided by the listing agent
- Elementary: Lynch
- Middle: Mccall
- High: Whs
Source: MLS PIN. This data may not be complete. We recommend contacting the local school district to confirm school assignments for this home.
Get a cash offer in 3 minutes
Find out how much your home could sell for in as little as 3 minutes with a no-obligation cash offer.
Estimated market value
$1,652,700
Get a cash offer in 3 minutes
Find out how much your home could sell for in as little as 3 minutes with a no-obligation cash offer.
Estimated market value
$1,652,700

