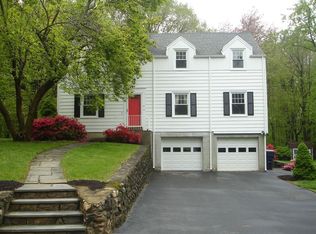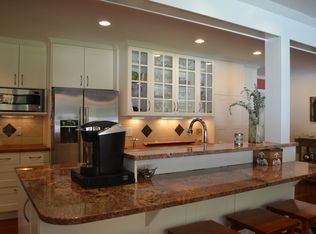This expanded cape offers just under 3,000 sqft of living space, includes the main house along with a large 3-room accessory/in-law apartment. The main house 1st floor features living room w/fire place, dining room, Eat-in Kitchen, family room, large master bedroom, full bath, and mud-room/laundry room that leads to a deck. The 2nd floor has a sitting room, 2-full sized bedrooms and a full bath. The 1st floor 3-room accessory/in-law suite off the back of the house, includes full sized bedroom, full bath, kitchen, and large living room with high ceilings, and small private deck. The main house is heated by oil, the accessory/in-law is heated by natural gas, the 1st floor main house and accessory/in-law suite has central A/C. Situated on a nice level 1/3 acre with private setting, with an oversized 2-car garage. Convenient location, minutes to shops, restaurants and parkway.
This property is off market, which means it's not currently listed for sale or rent on Zillow. This may be different from what's available on other websites or public sources.


