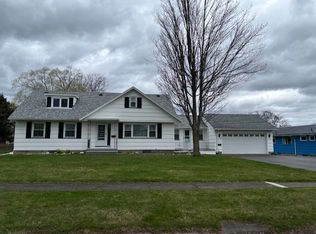Also know as 21 Glenbriar Dr. Quiet desirable residential neighborhood! Tear off roof new 2004! Furnace new 2007! Electric air filter and central air! Hot H2O heater new 2011! Many new replacement windows 2012! 20x10 Knotty Pine paneled breezway! Partially finished basement recreation room with artificial fireplace and half bath! 14x12 master bedroom with convenient half bath and two large closets! All appliances (two oven/ranges and two refrigerators), all window treatments included! Handicapped accessible ramp to front door! Fast possession! Long time owner! Excellent condition in and out! $725 STAR!
This property is off market, which means it's not currently listed for sale or rent on Zillow. This may be different from what's available on other websites or public sources.
