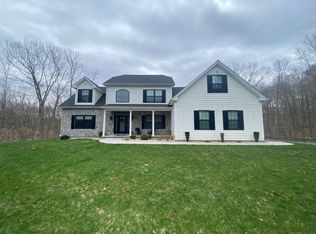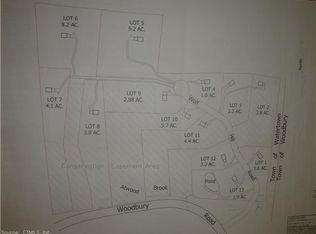Sold for $650,000
$650,000
59 Wolf Hill Road, Watertown, CT 06795
4beds
5,840sqft
Single Family Residence
Built in 2022
1.92 Acres Lot
$680,300 Zestimate®
$111/sqft
$6,219 Estimated rent
Home value
$680,300
$571,000 - $803,000
$6,219/mo
Zestimate® history
Loading...
Owner options
Explore your selling options
What's special
NEW CONSTRUCTION - FINISH YOUR CUSTOM LUXURY DREAM HOME! Low Downpayment - Construction Loans Available A rare opportunity to own a high-end new construction home and customize it exactly to your taste! This 4-bedroom, 3.5-bathroom, 3,300+ sq. ft. home is being sold as-is for just $600,000, offering a unique chance to complete a luxury home at a fraction of the cost. What's Already Done? Framing, electrical, plumbing, & HVAC installed - Major work is complete Walls are Sheetrocked & subflooring is in place - Ready for your finishing touches High-performance ZIP System exterior for durability & energy efficiency 10-ft ceilings, huge backyard with a walk-out basement Brand-new septic & well - Built for long-term reliability 3-car garage - Perfect for extra storage and convenience What's Left to Finish? Kitchen - Design and install your dream kitchen Flooring - Choose your preferred hardwood, tile, or luxury finishes Bathrooms - Customize with high-end materials Final interior finishes - The home is a blank canvas for your personal style Incredible Value: Priced at $600K - Finish it with ~$200K in custom selections Potential After-Finish Value: $1.1M+ - Build instant equity Master Suite on Main Level - A highly desirable feature Walk-Out Basement - Endless possibilities for extra living space Skip the hassle of full construction-this home is ready for you!
Zillow last checked: 8 hours ago
Listing updated: June 18, 2025 at 06:32pm
Listed by:
Arian Hoxha 203-558-4798,
Serhant Connecticut, LLC 203-489-7800
Bought with:
Arian Hoxha, RES.0815860
Serhant Connecticut, LLC
Source: Smart MLS,MLS#: 24082476
Facts & features
Interior
Bedrooms & bathrooms
- Bedrooms: 4
- Bathrooms: 4
- Full bathrooms: 3
- 1/2 bathrooms: 1
Primary bedroom
- Features: High Ceilings, Balcony/Deck, Full Bath, Walk-In Closet(s)
- Level: Main
- Area: 240 Square Feet
- Dimensions: 16 x 15
Bedroom
- Features: Jack & Jill Bath, Walk-In Closet(s)
- Level: Upper
- Area: 156 Square Feet
- Dimensions: 12 x 13
Bedroom
- Features: Jack & Jill Bath, Walk-In Closet(s)
- Level: Upper
- Area: 156 Square Feet
- Dimensions: 12 x 13
Bedroom
- Features: Full Bath, Walk-In Closet(s)
- Level: Upper
- Area: 144 Square Feet
- Dimensions: 12 x 12
Great room
- Features: High Ceilings
- Level: Main
- Area: 504 Square Feet
- Dimensions: 21 x 24
Kitchen
- Features: High Ceilings
- Level: Main
- Area: 345 Square Feet
- Dimensions: 23 x 15
Other
- Features: High Ceilings
- Level: Main
- Area: 64 Square Feet
- Dimensions: 8 x 8
Other
- Features: Laundry Hookup
- Level: Main
- Area: 64 Square Feet
- Dimensions: 8 x 8
Study
- Features: High Ceilings
- Level: Main
- Area: 144 Square Feet
- Dimensions: 12 x 12
Sun room
- Features: Patio/Terrace
- Level: Main
- Area: 252 Square Feet
- Dimensions: 21 x 12
Heating
- Forced Air, Propane
Cooling
- Central Air
Appliances
- Included: None, Water Heater
- Laundry: Main Level
Features
- Windows: Thermopane Windows
- Basement: Full,Unfinished,Interior Entry,Walk-Out Access
- Attic: Storage,Access Via Hatch
- Has fireplace: No
Interior area
- Total structure area: 5,840
- Total interior livable area: 5,840 sqft
- Finished area above ground: 3,377
- Finished area below ground: 2,463
Property
Parking
- Total spaces: 3
- Parking features: Attached
- Attached garage spaces: 3
Lot
- Size: 1.92 Acres
- Features: Subdivided, Cul-De-Sac
Details
- Parcel number: 2535779
- Zoning: R70
Construction
Type & style
- Home type: SingleFamily
- Architectural style: Colonial
- Property subtype: Single Family Residence
Materials
- Vinyl Siding
- Foundation: Concrete Perimeter
- Roof: Asphalt
Condition
- New construction: No
- Year built: 2022
Utilities & green energy
- Sewer: Septic Tank
- Water: Well
Green energy
- Energy efficient items: Windows
Community & neighborhood
Community
- Community features: Golf, Health Club, Lake, Medical Facilities, Park, Pool, Tennis Court(s)
Location
- Region: Watertown
Price history
| Date | Event | Price |
|---|---|---|
| 6/19/2025 | Pending sale | $599,990-7.7%$103/sqft |
Source: | ||
| 6/18/2025 | Sold | $650,000+8.3%$111/sqft |
Source: | ||
| 3/22/2025 | Listed for sale | $599,990$103/sqft |
Source: | ||
Public tax history
Tax history is unavailable.
Neighborhood: 06795
Nearby schools
GreatSchools rating
- 5/10Fletcher W. Judson SchoolGrades: 3-5Distance: 1.2 mi
- 6/10Swift Middle SchoolGrades: 6-8Distance: 3.2 mi
- 4/10Watertown High SchoolGrades: 9-12Distance: 2.7 mi
Schools provided by the listing agent
- Elementary: John Trumbull
- Middle: Swift,Judson
- High: Watertown
Source: Smart MLS. This data may not be complete. We recommend contacting the local school district to confirm school assignments for this home.
Get pre-qualified for a loan
At Zillow Home Loans, we can pre-qualify you in as little as 5 minutes with no impact to your credit score.An equal housing lender. NMLS #10287.
Sell for more on Zillow
Get a Zillow Showcase℠ listing at no additional cost and you could sell for .
$680,300
2% more+$13,606
With Zillow Showcase(estimated)$693,906

