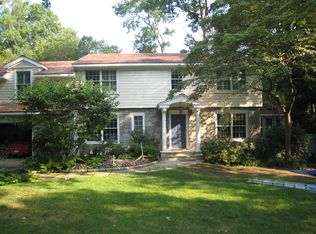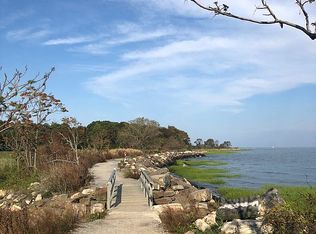A stunning level of architectural design and craftsmanship touches every facet of this 7,163 sqft home that creates an everyday resort living. This exquisite Cormac Byrne layout embraces the natural light/exposures, indoor/outdoor living space, and a family/entertaining lifestyle. The custom home features 11-foot ceilings, quartersawn wood floors, oversize windows, tray ceilings, custom moldings, raised paneling, LED and museum lighting, and top of the line fixtures and appliances. Custom glass pocket doors throughout the home allow for flow of light and living space. An airy family room with f/p and sophisticated cabinetry opens via a folding wall of glass to a beautiful screened outdoor living room and possible pool site.
This property is off market, which means it's not currently listed for sale or rent on Zillow. This may be different from what's available on other websites or public sources.

