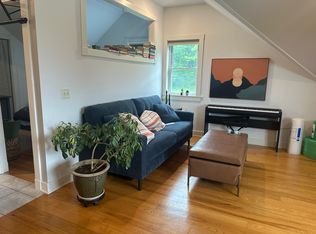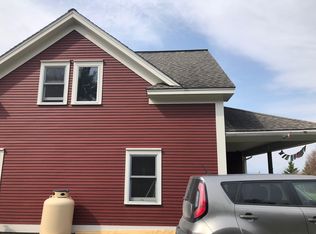Serene, updated property, seated on over 2 acres with permanent deeded view rights of the Adirondack's. Upon arrival, you'll immediately fall in love with the style of the home, offering extra-long cottage windows, and a detached 3-story barn, suited to fit 4 cars and all your toys! Step inside and feel right at home with its welcome hardwood flooring and abundance of natural light throughout. Kitchen features granite counter tops, cherry cabinetry + stainless steal appliances! Boasting a wonderful open floor plan, the living area sets the stage for entertaining family + guests, offering custom window blinds + its unique rounded wall as a focal point. During the cooler months, enjoy the comfort of the cozy fireplace place and 4-zone heating throughout. Host meals for family + friends in the formal dining room, with a sliding entrance to the stained back deck, overlooking the lush landscaping. Picture yourself enjoying your morning coffee, overlooking the sunrise from the deck. In the evenings, retire to the Master Suite featuring a 3/4 bath with dual sinks and an over-sized walk-in closet. 2 additional spacious bedrooms reside on the main level with ample closet space + shared full bath. Enjoy your studies in the private office with its very own entry to the back patio or cozy up by the 2nd fireplace in the den. Outdoors, find the custom-built chicken coop, and fenced in yard! You'll feel right at home at this charming, lovingly maintained property.
This property is off market, which means it's not currently listed for sale or rent on Zillow. This may be different from what's available on other websites or public sources.


