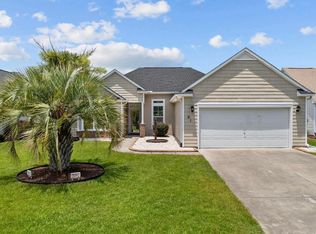Sold for $485,000
$485,000
59 Willowbend Dr., Murrells Inlet, SC 29576
3beds
2,113sqft
Single Family Residence
Built in 2007
8,276.4 Square Feet Lot
$478,100 Zestimate®
$230/sqft
$2,378 Estimated rent
Home value
$478,100
$454,000 - $502,000
$2,378/mo
Zestimate® history
Loading...
Owner options
Explore your selling options
What's special
Discover your new home in the desirable community of Linksbrook at Prince Creek. All landscaping has curbscaping, the garage is a sideload and the back yard has black wrought iron fencing. As you enter you will notice the new Luxury Vinyl Tile flooring, high ceilings, and crown moldng. As you walk through the Living Room toward the warm and welcoming Sunroom with three walls of windows. The newly updated kitchen includes all appliances, pantry, pull out shelved in cabinets is a joy to work in. The Master Bedroom on the first floor is bright and airy with a tray ceiling and new carpeting. The recently updated Master Bath has a new walk-in shower with bench, new doors and paint on vanity, new double sinks, faucets and new mirrors. Off the Bathroom, you will find a large walk-in closet. The other two bedrooms have new carpeting and share the second Bath. Guest bathroom has new shower doors added, new light fixtures and raised toilet. The upstairs oversized Bonus Room can be used for whatever your needs. The laundry room has built in cabinets for extra storage. The garage is large enough for 2 cars and a golf cart. Come make this your home. It is move-in ready and waiting for YOU. Important!! The refrigerator in the garage will be brought into the kitchen when the owners move out. The owners are taking the refrigerator that is presently in the kitchen.
Zillow last checked: 8 hours ago
Listing updated: June 25, 2025 at 10:09am
Listed by:
Judy M Gum Cell:843-997-2530,
RE/MAX Southern Shores GC
Bought with:
Kathleen Hogan, 138611
CB Sea Coast Advantage MI
Source: CCAR,MLS#: 2507700 Originating MLS: Coastal Carolinas Association of Realtors
Originating MLS: Coastal Carolinas Association of Realtors
Facts & features
Interior
Bedrooms & bathrooms
- Bedrooms: 3
- Bathrooms: 2
- Full bathrooms: 2
Primary bedroom
- Level: First
Primary bedroom
- Dimensions: 15'x12'8
Bedroom 1
- Level: First
Bedroom 1
- Dimensions: 11'2x10'7
Bedroom 2
- Level: First
Bedroom 2
- Dimensions: 11'2x10'7
Bedroom 3
- Level: First
Bedroom 3
- Dimensions: 10'8x9'8
Dining room
- Features: Separate/Formal Dining Room
Dining room
- Dimensions: 10'8x10'4
Family room
- Features: Ceiling Fan(s)
Great room
- Dimensions: 14'x12'8
Kitchen
- Features: Pantry, Stainless Steel Appliances, Solid Surface Counters
Kitchen
- Dimensions: 21'3x10'7
Living room
- Features: Beamed Ceilings, Ceiling Fan(s)
Living room
- Dimensions: 18'7x14'9
Other
- Features: Bedroom on Main Level, Entrance Foyer
Heating
- Central, Electric
Cooling
- Central Air
Appliances
- Included: Dishwasher, Disposal, Microwave, Range, Refrigerator, Dryer, Washer
- Laundry: Washer Hookup
Features
- Bedroom on Main Level, Entrance Foyer, Stainless Steel Appliances, Solid Surface Counters
- Flooring: Carpet, Luxury Vinyl, Luxury VinylPlank, Tile
- Doors: Insulated Doors, Storm Door(s)
Interior area
- Total structure area: 2,712
- Total interior livable area: 2,113 sqft
Property
Parking
- Total spaces: 4
- Parking features: Attached, Two Car Garage, Garage, Garage Door Opener
- Attached garage spaces: 2
Features
- Levels: One and One Half
- Stories: 1
- Patio & porch: Patio
- Exterior features: Fence, Sprinkler/Irrigation, Patio
- Pool features: Community, Outdoor Pool
Lot
- Size: 8,276 sqft
- Dimensions: 130 x 65 x 129 x 65
- Features: Outside City Limits, Rectangular, Rectangular Lot
Details
- Additional parcels included: ,
- Parcel number: 410133C0010343
- Zoning: RES
- Special conditions: None
Construction
Type & style
- Home type: SingleFamily
- Architectural style: Traditional
- Property subtype: Single Family Residence
Materials
- Vinyl Siding
- Foundation: Slab
Condition
- Resale
- Year built: 2007
Details
- Builder model: Belfair
- Builder name: Centex
Utilities & green energy
- Water: Public
- Utilities for property: Cable Available, Electricity Available, Other, Phone Available, Sewer Available, Underground Utilities, Water Available
Green energy
- Energy efficient items: Doors, Windows
Community & neighborhood
Security
- Security features: Smoke Detector(s)
Community
- Community features: Clubhouse, Recreation Area, Long Term Rental Allowed, Pool
Location
- Region: Murrells Inlet
- Subdivision: Prince Creek - Linksbrook
HOA & financial
HOA
- Has HOA: Yes
- HOA fee: $105 monthly
- Amenities included: Clubhouse, Pet Restrictions
- Services included: Association Management, Legal/Accounting, Pool(s), Trash
Other
Other facts
- Listing terms: Cash,Conventional,FHA,VA Loan
Price history
| Date | Event | Price |
|---|---|---|
| 6/23/2025 | Sold | $485,000-2%$230/sqft |
Source: | ||
| 5/2/2025 | Contingent | $495,000$234/sqft |
Source: | ||
| 3/28/2025 | Listed for sale | $495,000+11.2%$234/sqft |
Source: | ||
| 12/20/2022 | Sold | $445,000-2.2%$211/sqft |
Source: | ||
| 11/4/2022 | Pending sale | $454,900$215/sqft |
Source: | ||
Public tax history
| Year | Property taxes | Tax assessment |
|---|---|---|
| 2024 | $2,132 -66.7% | $16,740 -33.3% |
| 2023 | $6,396 +78.8% | $25,100 +63.9% |
| 2022 | $3,577 +3.2% | $15,310 +0% |
Find assessor info on the county website
Neighborhood: 29576
Nearby schools
GreatSchools rating
- 8/10Waccamaw Intermediate SchoolGrades: 4-6Distance: 5.9 mi
- 10/10Waccamaw Middle SchoolGrades: 7-8Distance: 5.4 mi
- 8/10Waccamaw High SchoolGrades: 9-12Distance: 9.2 mi
Schools provided by the listing agent
- Elementary: Waccamaw Elementary School
- Middle: Waccamaw Middle School
- High: Waccamaw High School
Source: CCAR. This data may not be complete. We recommend contacting the local school district to confirm school assignments for this home.
Get pre-qualified for a loan
At Zillow Home Loans, we can pre-qualify you in as little as 5 minutes with no impact to your credit score.An equal housing lender. NMLS #10287.
Sell for more on Zillow
Get a Zillow Showcase℠ listing at no additional cost and you could sell for .
$478,100
2% more+$9,562
With Zillow Showcase(estimated)$487,662
