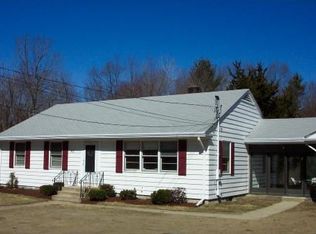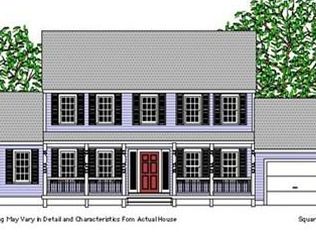This warm & inviting Cape offers comfort, character & room to grow w/4 bdrms & 2 full baths, the open floor plan brings everyone together - from the cozy family room w/pellet stove & wainscoting to the open kitchen featuring granite counters, gas range, double ovens, pantry and a welcoming breakfast bar. Refinished Brazilian cherry floors grace the entire first floor, which also includes a charming dining room, a quiet living room or office, & a convenient first-floor bdrm if needed. Upstairs you'll find more hdwds throughout the 3 additional bdrms and a spacious, sun-filled center room - perfect for a teen suite or playroom. Step on out through the sliding door to a lovely deck with trellis (2020), where peaceful evenings and nature's beauty await. Renovated baths, updated windows on 1st flr (2022), a 1 car gar w/storage below & a private backyard w/apple trees complete the package. Public sewer available at the street if ever desired. Enjoy the best of rural living yet close to highways
This property is off market, which means it's not currently listed for sale or rent on Zillow. This may be different from what's available on other websites or public sources.

