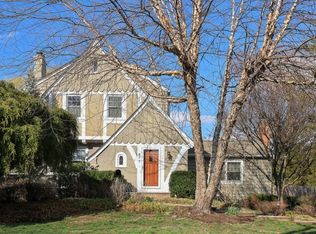Closed
Street View
$1,615,000
59 WESTFIELD ROAD, Fanwood Boro, NJ 07023
5beds
6baths
--sqft
Single Family Residence
Built in 2015
0.43 Acres Lot
$1,676,500 Zestimate®
$--/sqft
$6,761 Estimated rent
Home value
$1,676,500
$1.46M - $1.91M
$6,761/mo
Zestimate® history
Loading...
Owner options
Explore your selling options
What's special
Zillow last checked: 18 hours ago
Listing updated: July 07, 2025 at 09:47am
Listed by:
Beth E. Sullivan 908-233-5555,
Coldwell Banker Realty
Bought with:
Robin Eskind
Kl Sotheby's Int'l. Realty
Source: GSMLS,MLS#: 3962963
Facts & features
Price history
| Date | Event | Price |
|---|---|---|
| 7/7/2025 | Sold | $1,615,000+0.9% |
Source: | ||
| 5/22/2025 | Pending sale | $1,599,900 |
Source: | ||
| 5/15/2025 | Listed for sale | $1,599,900+60% |
Source: | ||
| 11/18/2015 | Sold | $999,999+0% |
Source: | ||
| 9/12/2015 | Listed for sale | $999,900 |
Source: Coldwell Banker Residential Brokerage - Westfield East Office #3252497 Report a problem | ||
Public tax history
| Year | Property taxes | Tax assessment |
|---|---|---|
| 2024 | $27,784 +3.3% | $946,000 |
| 2023 | $26,904 +1.3% | $946,000 |
| 2022 | $26,554 +1% | $946,000 |
Find assessor info on the county website
Neighborhood: 07023
Nearby schools
GreatSchools rating
- 7/10Howard B. Brunner Elementary SchoolGrades: PK-4Distance: 0.3 mi
- 6/10Malcolm E Nettingham Middle SchoolGrades: 5-8Distance: 1 mi
- 7/10Scotch Plains Fanwood High SchoolGrades: 9-12Distance: 0.6 mi
Get a cash offer in 3 minutes
Find out how much your home could sell for in as little as 3 minutes with a no-obligation cash offer.
Estimated market value$1,676,500
Get a cash offer in 3 minutes
Find out how much your home could sell for in as little as 3 minutes with a no-obligation cash offer.
Estimated market value
$1,676,500
