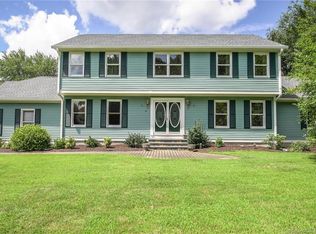THIS SPACIOUS 2800sf 8 ROOM 4 BEDROOM 2 1/2 BATH RAISED RANCH IS LOCATED IN A WONDERFUL NEIGHBORHOOD ON A LOVELY TREED CORNER ACRE LOT. THE MAIN LEVEL CONSISTS OF AN EAT-IN KITCHEN, AND AN OPEN L-SHAPED LIVING ROOM AND DINING ROOM, ALONG WITH THE MASTER BEDROOM WITH A FULL BATH, A FULL MAIN BATHROOM AND TWO ADDITIONAL BEDROOMS. THE LOWER LEVEL FEATURES A GENEROUS SIZED FAMILY ROOM WITH A WET BAR AND A NATURAL WOOD FIREPLACE, ALONG WITH A FOURTH BEDROOM, LAUNDRY ROOM, HALF BATH AND GARAGE ACCESS. SOME "TLC" WILL MAKE THIS A MOST WONDERFUL "HOME SWEET HOME"!
This property is off market, which means it's not currently listed for sale or rent on Zillow. This may be different from what's available on other websites or public sources.
