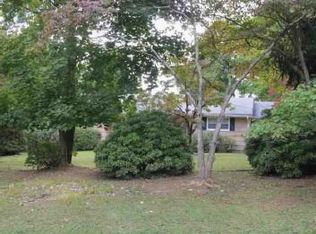Closed
Street View
$975,000
59 Washington Valley Rd, Warren Twp., NJ 07059
4beds
3baths
--sqft
Single Family Residence
Built in 1940
-- sqft lot
$985,100 Zestimate®
$--/sqft
$4,797 Estimated rent
Home value
$985,100
$857,000 - $1.12M
$4,797/mo
Zestimate® history
Loading...
Owner options
Explore your selling options
What's special
Zillow last checked: 16 hours ago
Listing updated: September 11, 2025 at 11:49am
Listed by:
Lisa A Kirkwood 908-580-5000,
Bhhs Fox & Roach
Bought with:
Odnoo Celik
Coldwell Banker Realty
Source: GSMLS,MLS#: 3960615
Price history
| Date | Event | Price |
|---|---|---|
| 9/11/2025 | Sold | $975,000+14.7% |
Source: | ||
| 5/23/2025 | Pending sale | $850,000 |
Source: | ||
| 5/7/2025 | Price change | $850,000-50% |
Source: | ||
| 5/3/2025 | Listed for sale | $1,700,000+30809.1% |
Source: | ||
| 5/3/2000 | Sold | $5,500 |
Source: Public Record Report a problem | ||
Public tax history
| Year | Property taxes | Tax assessment |
|---|---|---|
| 2025 | $11,381 +9.3% | $619,200 +9.3% |
| 2024 | $10,414 +4.5% | $566,600 +7.5% |
| 2023 | $9,965 +1.2% | $527,100 +5.2% |
Find assessor info on the county website
Neighborhood: 07059
Nearby schools
GreatSchools rating
- 8/10Angelo Tomaso SchoolGrades: K-5Distance: 0.2 mi
- 7/10Middle SchoolGrades: 6-8Distance: 2.9 mi
- 9/10Watchung Hills Regional High SchoolGrades: 9-12Distance: 4.1 mi
Get a cash offer in 3 minutes
Find out how much your home could sell for in as little as 3 minutes with a no-obligation cash offer.
Estimated market value$985,100
Get a cash offer in 3 minutes
Find out how much your home could sell for in as little as 3 minutes with a no-obligation cash offer.
Estimated market value
$985,100
