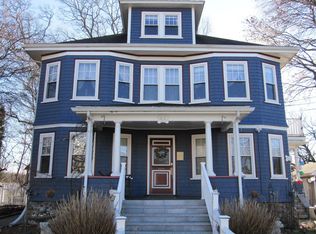Home sweet home! Come and visit this lovely, updated garrison colonial in Framingham's sought after Warren Oaks neighborhood. Clean and crisp, this home boasts an updated kitchen w/ under-cabinet lighting, stainless steel appliances, & a granite-topped kitchen island. Separate dining. Fireplaced living room w/ granite hearth (2017), recessed lighting, & a sunny bay window. 1st floor laundry & 1/2 bath. Finished lower level (2008) for extra entertainment space. Step outside and envision summer cookouts with friends in the fully fenced back yard w/ paver patio (2008), swingset, & storage shed. Master suite w/ walk-in closet & private bath. 2014 Boiler. 2016 central air. Some energy efficient vinyl replacement windows (2008) & vinyl siding (2014). ADT Home Security. 1-car attached garage. Superb commuter location with easy access to the Mass Pike & Commuter Rail. When summer approaches, explore the Learned Pond public beach, just a few blocks away! PRIVATE SHOWINGS ONLY - NO OPEN HOUSE.
This property is off market, which means it's not currently listed for sale or rent on Zillow. This may be different from what's available on other websites or public sources.
