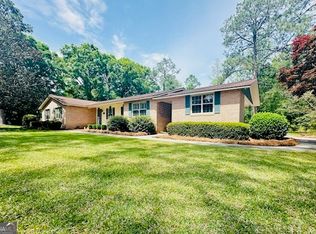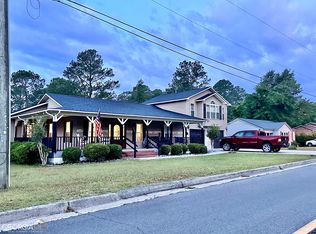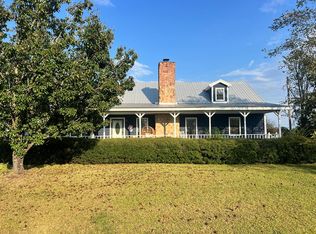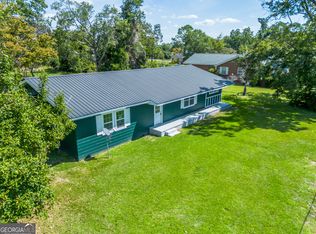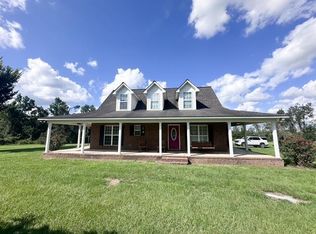Beautiful well cared for home with picturesque quarter acre pond on over 2 acres edge of town in quiet neighborhood. Featuring 3 bedrooms 2 1/2 bathrooms with extra room that can be used as office or 4th bedroom. County kitchen with separate dining room den and bright sunroom. House has security system, and in ground fenced pool. Carport with extra storage as well as a detached garage with Carport. In ground sprinkler system is on a well to maintain yard and pond. I will send updated photos to interested buyer.
For sale by owner
Price cut: $20K (2/1)
$300,000
59 Walnut St, Mc Rae Helena, GA 31055
3beds
2,640sqft
Est.:
SingleFamily
Built in 1966
2 Acres Lot
$-- Zestimate®
$114/sqft
$-- HOA
What's special
In ground fenced poolBright sunroomPicturesque quarter acre pondSeparate dining roomSecurity systemDetached garage with carportCarport with extra storage
What the owner loves about this home
Beautiful yard privacy edge of town yet only a few blocks to gas stations and stores. Small town feel. Wonderful neighbors in quite neighborhood
- 35 days |
- 696 |
- 65 |
Listed by:
Property Owner (509) 220-8777
Facts & features
Interior
Bedrooms & bathrooms
- Bedrooms: 3
- Bathrooms: 3
- Full bathrooms: 2
- 1/2 bathrooms: 1
Heating
- Forced air, Stove, Wood / Pellet
Cooling
- Central, Other
Appliances
- Included: Dishwasher, Freezer, Microwave, Range / Oven
Features
- Flooring: Tile, Carpet, Laminate
- Basement: None
- Has fireplace: Yes
Interior area
- Total interior livable area: 2,640 sqft
Property
Parking
- Parking features: Carport, Garage - Detached, Off-street
Features
- Exterior features: Brick
- Has view: Yes
- View description: Water
- Has water view: Yes
- Water view: Water
Lot
- Size: 2 Acres
Details
- Parcel number: MC3700037
Construction
Type & style
- Home type: SingleFamily
Materials
- masonry
- Foundation: Masonry
- Roof: Shake / Shingle
Condition
- New construction: No
- Year built: 1966
Community & HOA
Location
- Region: Mc Rae Helena
Financial & listing details
- Price per square foot: $114/sqft
- Tax assessed value: $200,452
- Annual tax amount: $3,110
- Date on market: 1/6/2026
Estimated market value
Not available
Estimated sales range
Not available
$2,199/mo
Price history
Price history
| Date | Event | Price |
|---|---|---|
| 2/1/2026 | Price change | $300,000-6.3%$114/sqft |
Source: Owner Report a problem | ||
| 1/6/2026 | Listed for sale | $320,000$121/sqft |
Source: Owner Report a problem | ||
Public tax history
Public tax history
| Year | Property taxes | Tax assessment |
|---|---|---|
| 2024 | $3,110 +1.6% | $80,181 +3.7% |
| 2023 | $3,061 -0.2% | $77,313 |
| 2022 | $3,069 +27.6% | $77,313 +31.8% |
Find assessor info on the county website
BuyAbility℠ payment
Est. payment
$1,792/mo
Principal & interest
$1414
Property taxes
$273
Home insurance
$105
Climate risks
Neighborhood: 31055
Nearby schools
GreatSchools rating
- 3/10Telfair County Elementary SchoolGrades: PK-5Distance: 2.1 mi
- 7/10Telfair County Middle SchoolGrades: 6-8Distance: 1.1 mi
- 2/10Telfair County High SchoolGrades: 9-12Distance: 1.1 mi
- Loading
