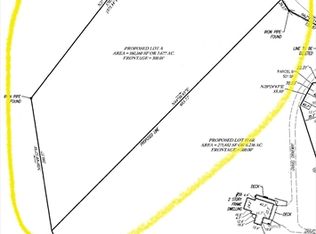Sold for $620,000
$620,000
59 Wales Rd, Holland, MA 01521
5beds
3,149sqft
Single Family Residence
Built in 1991
6.24 Acres Lot
$629,400 Zestimate®
$197/sqft
$3,423 Estimated rent
Home value
$629,400
$573,000 - $692,000
$3,423/mo
Zestimate® history
Loading...
Owner options
Explore your selling options
What's special
Experience timeless charm & modern luxury in this exquisite dormered cape w/ large post and beam addition. Located in a private setting within the Tantasqua school district but close proximity to major highways offering an easy commute to Worcester, Springfield, Hartford and Boston. Enjoy exposed beams, vaulted ceilings, & a one of a kind design crafted w/ the finest materials and an exceptional attention to detail. The gourmet kitchen showcases premium appliances and elegant leathered quartzite counters. The spacious living areas w/ custom built-ins offer a warm, inviting ambiance. The 1st floor primary bedroom features abundant natural light & 2 walk in closets. Stay cozy with a dual-fuel heating system with woodburning option for added efficiency. Enjoy being near the famous Brimfield Flea Market, fully recreational lakes, hiking trails & the historic Old Sturbridge Village. This rare gem has been exceptionally cared for and offers a young roof, brand new carpets and so much more!
Zillow last checked: 8 hours ago
Listing updated: July 27, 2025 at 09:10am
Listed by:
Kim Synott 508-344-6767,
Castinetti Realty Group 508-719-8804
Bought with:
Gina B. Lewis
ERA Key Realty Services - Worcester
Source: MLS PIN,MLS#: 73386033
Facts & features
Interior
Bedrooms & bathrooms
- Bedrooms: 5
- Bathrooms: 3
- Full bathrooms: 2
- 1/2 bathrooms: 1
Primary bedroom
- Level: First
Bedroom 2
- Level: First
Bedroom 3
- Level: Second
Bedroom 4
- Level: Second
Bedroom 5
- Level: Second
Bathroom 1
- Level: First
Bathroom 2
- Level: Second
Bathroom 3
- Level: Basement
Dining room
- Level: First
Family room
- Level: First
Kitchen
- Level: First
Living room
- Level: First
Heating
- Forced Air, Propane, Wood, Wood Stove
Cooling
- None, Whole House Fan
Appliances
- Included: Range, Dishwasher, Microwave, Washer, Dryer
- Laundry: In Basement
Features
- Central Vacuum, Walk-up Attic, Laundry Chute
- Flooring: Plywood, Tile, Carpet, Hardwood
- Doors: French Doors
- Windows: Screens
- Has basement: No
- Number of fireplaces: 1
Interior area
- Total structure area: 3,149
- Total interior livable area: 3,149 sqft
- Finished area above ground: 3,149
Property
Parking
- Total spaces: 7
- Parking features: Attached, Under, Stone/Gravel
- Attached garage spaces: 1
- Uncovered spaces: 6
Features
- Patio & porch: Porch, Deck - Wood
- Exterior features: Porch, Deck - Wood, Screens
- Waterfront features: Lake/Pond
Lot
- Size: 6.24 Acres
- Features: Wooded, Sloped
Details
- Parcel number: M:17 B:A L:10.06,3451591
- Zoning: AR
Construction
Type & style
- Home type: SingleFamily
- Architectural style: Cape
- Property subtype: Single Family Residence
Materials
- Frame
- Foundation: Concrete Perimeter
- Roof: Shingle
Condition
- Year built: 1991
Utilities & green energy
- Sewer: Private Sewer
- Water: Private
Community & neighborhood
Community
- Community features: Park, Stable(s), Conservation Area, Highway Access, House of Worship, Public School
Location
- Region: Holland
Price history
| Date | Event | Price |
|---|---|---|
| 7/16/2025 | Sold | $620,000+7.8%$197/sqft |
Source: MLS PIN #73386033 Report a problem | ||
| 6/12/2025 | Contingent | $575,000$183/sqft |
Source: MLS PIN #73386033 Report a problem | ||
| 6/5/2025 | Listed for sale | $575,000$183/sqft |
Source: MLS PIN #73386033 Report a problem | ||
Public tax history
| Year | Property taxes | Tax assessment |
|---|---|---|
| 2025 | $5,931 +2.4% | $456,900 +6.9% |
| 2024 | $5,793 +11.7% | $427,500 +8% |
| 2023 | $5,184 -3.7% | $396,000 +14.4% |
Find assessor info on the county website
Neighborhood: 01521
Nearby schools
GreatSchools rating
- 7/10Holland Elementary SchoolGrades: PK-6Distance: 1.3 mi
- 5/10Tantasqua Regional Jr High SchoolGrades: 7-8Distance: 6.1 mi
- 8/10Tantasqua Regional Sr High SchoolGrades: 9-12Distance: 6 mi
Schools provided by the listing agent
- Elementary: Holland
- Middle: Tantasqua
- High: Tantasqua
Source: MLS PIN. This data may not be complete. We recommend contacting the local school district to confirm school assignments for this home.
Get pre-qualified for a loan
At Zillow Home Loans, we can pre-qualify you in as little as 5 minutes with no impact to your credit score.An equal housing lender. NMLS #10287.
