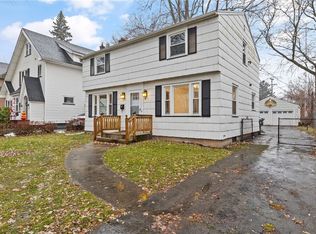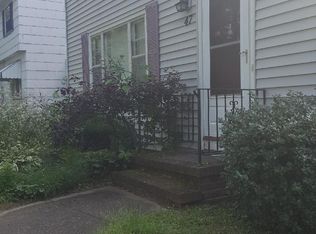Closed
$226,000
59 Walbert Dr, Rochester, NY 14624
4beds
1,528sqft
Single Family Residence
Built in 1936
6,098.4 Square Feet Lot
$239,800 Zestimate®
$148/sqft
$2,306 Estimated rent
Home value
$239,800
$225,000 - $254,000
$2,306/mo
Zestimate® history
Loading...
Owner options
Explore your selling options
What's special
Back on the market... Deal didn’t go through. Charming and newly renovated, this is a MUST SEE home! The newly remodeled kitchen has new Shaker white cabinets and updated stainless steel appliances. Beautiful hardwood floors throughout with three spacious bedrooms and a full bathroom on second floor. You won’t want to miss the newly remodeled attic with wall to wall carpeting and cathedral ceilings! Close to shopping, restaurants, public transportation, schools and airport. Delayed negotiations accepted no later than 5 pm on 4/3/23.
Zillow last checked: 8 hours ago
Listing updated: May 09, 2023 at 10:45am
Listed by:
Derek Greene 860-560-1006,
The Greene Realty Group
Bought with:
Non MLS Subscriber
Non MLS
Source: NYSAMLSs,MLS#: B1461764 Originating MLS: Buffalo
Originating MLS: Buffalo
Facts & features
Interior
Bedrooms & bathrooms
- Bedrooms: 4
- Bathrooms: 1
- Full bathrooms: 1
Basement
- Level: Basement
Basement
- Level: Basement
Dining room
- Level: First
Dining room
- Level: First
Kitchen
- Level: First
Kitchen
- Level: First
Living room
- Level: First
Living room
- Level: First
Other
- Level: First
Other
- Level: First
Heating
- Gas, Forced Air, Hot Water
Appliances
- Included: Dishwasher, Gas Cooktop, Disposal, Gas Water Heater, Microwave, Refrigerator
- Laundry: In Basement
Features
- Attic, Den, Separate/Formal Dining Room, Separate/Formal Living Room, Pantry, Programmable Thermostat
- Flooring: Carpet, Hardwood, Varies
- Basement: Full
- Number of fireplaces: 1
Interior area
- Total structure area: 1,528
- Total interior livable area: 1,528 sqft
Property
Parking
- Total spaces: 1
- Parking features: Detached, Garage, Storage
- Garage spaces: 1
Accessibility
- Accessibility features: Accessible Doors
Features
- Stories: 3
- Patio & porch: Patio
- Exterior features: Blacktop Driveway, Fully Fenced, Patio
- Fencing: Full
Lot
- Size: 6,098 sqft
- Dimensions: 48 x 136
- Features: Near Public Transit, Rectangular, Rectangular Lot
Details
- Parcel number: 2626001192000004076000
- Special conditions: Standard
Construction
Type & style
- Home type: SingleFamily
- Architectural style: Colonial
- Property subtype: Single Family Residence
Materials
- Vinyl Siding
- Foundation: Block
- Roof: Shingle
Condition
- Resale
- Year built: 1936
Utilities & green energy
- Sewer: Connected
- Water: Connected, Public
- Utilities for property: Sewer Connected, Water Connected
Green energy
- Energy efficient items: Appliances
Community & neighborhood
Location
- Region: Rochester
- Subdivision: Cooks Mdws 02
Other
Other facts
- Listing terms: Conventional,FHA
Price history
| Date | Event | Price |
|---|---|---|
| 5/9/2023 | Sold | $226,000+1.8%$148/sqft |
Source: | ||
| 4/5/2023 | Pending sale | $222,000$145/sqft |
Source: | ||
| 3/28/2023 | Listed for sale | $222,000-3.1%$145/sqft |
Source: | ||
| 3/25/2023 | Listing removed | -- |
Source: | ||
| 3/6/2023 | Listed for sale | $229,000+42.7%$150/sqft |
Source: | ||
Public tax history
| Year | Property taxes | Tax assessment |
|---|---|---|
| 2024 | -- | $146,400 |
| 2023 | -- | $146,400 |
| 2022 | -- | $146,400 |
Find assessor info on the county website
Neighborhood: 14624
Nearby schools
GreatSchools rating
- 6/10Paul Road SchoolGrades: K-5Distance: 3.3 mi
- 5/10Gates Chili Middle SchoolGrades: 6-8Distance: 1.9 mi
- 5/10Gates Chili High SchoolGrades: 9-12Distance: 2 mi
Schools provided by the listing agent
- Elementary: Neil Armstrong
- Middle: Gates-Chili Middle
- High: Gates-Chili High
- District: Gates Chili
Source: NYSAMLSs. This data may not be complete. We recommend contacting the local school district to confirm school assignments for this home.

