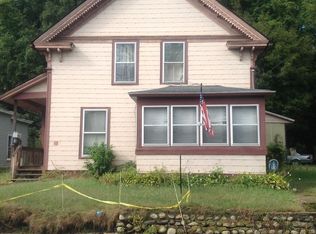Sold for $250,000
$250,000
59 W Main St, Ware, MA 01082
5beds
1,980sqft
Single Family Residence
Built in 1879
5,968 Square Feet Lot
$268,700 Zestimate®
$126/sqft
$2,702 Estimated rent
Home value
$268,700
$255,000 - $282,000
$2,702/mo
Zestimate® history
Loading...
Owner options
Explore your selling options
What's special
Updated Colonial home located in the heart of Ware is waiting for you to make some new memories! Upon entering this remodeled home, you are greeted by a large Mudroom to kick off those shoes and hang your coat. The sun-drenched Living room and Family room both with refinished original hardwood floors are filled with tons of natural light and an open feel layout. Enjoy hosting gatherings in the large Dining room. The eat-in Kitchen features new white cabinets and stainless steel appliances. Oversized 1st floor Bedroom with walk-in closet and double door entrance. Bonus Sitting room, 2nd mudroom and full Bath complete this level. Head upstairs to find a 2nd full Bath and 4 spacious Bedrooms all with ample closet space and new wall to wall plush carpet. Outside enjoy sitting on your very own covered porch. Plenty of parking. Close to Shopping, Restaurants, Parks, Schools and much more. The space in this home is abundant and inviting, ready for you to add the finishing touches!
Zillow last checked: 8 hours ago
Listing updated: May 31, 2024 at 12:33pm
Listed by:
Christina Liberty-Grimm 508-414-2845,
Lamacchia Realty, Inc. 508-290-0303
Bought with:
New Homes Realty Group
Gallagher Real Estate
Source: MLS PIN,MLS#: 73171067
Facts & features
Interior
Bedrooms & bathrooms
- Bedrooms: 5
- Bathrooms: 2
- Full bathrooms: 2
Primary bedroom
- Features: Walk-In Closet(s), Flooring - Wall to Wall Carpet
- Level: First
- Area: 176
- Dimensions: 11 x 16
Bedroom 2
- Features: Closet, Flooring - Wall to Wall Carpet
- Level: Second
- Area: 144
- Dimensions: 12 x 12
Bedroom 3
- Features: Closet, Flooring - Wall to Wall Carpet
- Level: Second
- Area: 144
- Dimensions: 12 x 12
Bedroom 4
- Features: Closet, Flooring - Wall to Wall Carpet
- Level: Second
- Area: 112
- Dimensions: 8 x 14
Bedroom 5
- Features: Closet, Flooring - Wall to Wall Carpet
- Level: Second
- Area: 132
- Dimensions: 12 x 11
Primary bathroom
- Features: No
Bathroom 1
- Features: Bathroom - Full, Bathroom - Tiled With Shower Stall, Flooring - Stone/Ceramic Tile, Countertops - Stone/Granite/Solid
- Level: First
- Area: 42
- Dimensions: 6 x 7
Bathroom 2
- Features: Bathroom - Full, Bathroom - Tiled With Shower Stall, Flooring - Stone/Ceramic Tile, Countertops - Stone/Granite/Solid
- Level: Second
- Area: 42
- Dimensions: 6 x 7
Dining room
- Features: Flooring - Hardwood, Exterior Access, Recessed Lighting
- Level: First
- Area: 192
- Dimensions: 12 x 16
Family room
- Features: Flooring - Hardwood
- Level: First
- Area: 144
- Dimensions: 12 x 12
Kitchen
- Features: Flooring - Stone/Ceramic Tile, Dining Area, Countertops - Stone/Granite/Solid, Recessed Lighting, Stainless Steel Appliances
- Level: First
- Area: 323
- Dimensions: 17 x 19
Living room
- Features: Flooring - Hardwood
- Level: First
- Area: 156
- Dimensions: 13 x 12
Heating
- Baseboard, Electric Baseboard, Electric, Propane
Cooling
- None
Appliances
- Included: Water Heater, Range, Dishwasher, Microwave, Refrigerator
Features
- Sitting Room, Mud Room
- Flooring: Tile, Carpet, Hardwood, Flooring - Hardwood
- Windows: Insulated Windows, Storm Window(s)
- Basement: Full,Walk-Out Access,Dirt Floor,Unfinished
- Has fireplace: No
Interior area
- Total structure area: 1,980
- Total interior livable area: 1,980 sqft
Property
Parking
- Total spaces: 4
- Parking features: Paved Drive, Off Street, Stone/Gravel, Unpaved
- Uncovered spaces: 4
Accessibility
- Accessibility features: No
Features
- Patio & porch: Porch
- Exterior features: Porch
Lot
- Size: 5,968 sqft
- Features: Cleared, Level
Details
- Foundation area: 0
- Parcel number: M:00060 B:00000 L:00207,3419484
- Zoning: DTC
Construction
Type & style
- Home type: SingleFamily
- Architectural style: Colonial
- Property subtype: Single Family Residence
Materials
- Frame
- Foundation: Stone, Brick/Mortar
- Roof: Shingle
Condition
- Year built: 1879
Utilities & green energy
- Electric: Circuit Breakers, 100 Amp Service
- Sewer: Public Sewer
- Water: Public
- Utilities for property: for Electric Range
Community & neighborhood
Community
- Community features: Public Transportation, Shopping, Park, Walk/Jog Trails, Public School
Location
- Region: Ware
- Subdivision: Neighborhood/Downtown area
Other
Other facts
- Road surface type: Paved
Price history
| Date | Event | Price |
|---|---|---|
| 5/31/2024 | Sold | $250,000+4.2%$126/sqft |
Source: MLS PIN #73171067 Report a problem | ||
| 4/18/2024 | Contingent | $240,000$121/sqft |
Source: MLS PIN #73171067 Report a problem | ||
| 4/10/2024 | Listed for sale | $240,000$121/sqft |
Source: MLS PIN #73171067 Report a problem | ||
| 4/5/2024 | Contingent | $240,000$121/sqft |
Source: MLS PIN #73171067 Report a problem | ||
| 3/28/2024 | Listed for sale | $240,000$121/sqft |
Source: MLS PIN #73171067 Report a problem | ||
Public tax history
| Year | Property taxes | Tax assessment |
|---|---|---|
| 2025 | $3,239 +4.9% | $215,100 +13.7% |
| 2024 | $3,088 +0.8% | $189,100 +6.6% |
| 2023 | $3,062 +7.1% | $177,400 +19.9% |
Find assessor info on the county website
Neighborhood: 01082
Nearby schools
GreatSchools rating
- 4/10Stanley M Koziol Elementary SchoolGrades: PK-3Distance: 1 mi
- 2/10Ware Junior/Senior High SchoolGrades: 7-12Distance: 1.1 mi
- 6/10Ware Middle SchoolGrades: 4-6Distance: 1.1 mi

Get pre-qualified for a loan
At Zillow Home Loans, we can pre-qualify you in as little as 5 minutes with no impact to your credit score.An equal housing lender. NMLS #10287.
