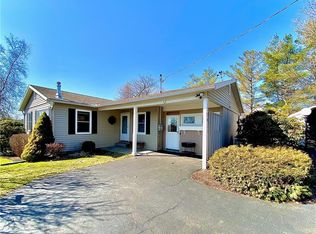This ranch style home has lots of wonderful features including: a newly remodeled eat-in kitchen complete with granite countertops, new cabinetry, tile back splash and light fixtures, alongside energy saving appliances. An inviting living space with hardwood floors, large light filling windows and a warming pellet stove for the Upstate New York winters! There are 3 bedrooms, a full bathroom with radiant floor heating and a half bathroom. The basement area includes a newly finished office room and a workshop area that is great for any artist or hobbyist, plus plenty of storage space. Newly installed sliding glass doors lead you to the back deck to enjoy distant valley views. A country setting but only a short drive to Ithaca and the Finger Lakes area! A must see move-in ready home!
This property is off market, which means it's not currently listed for sale or rent on Zillow. This may be different from what's available on other websites or public sources.
