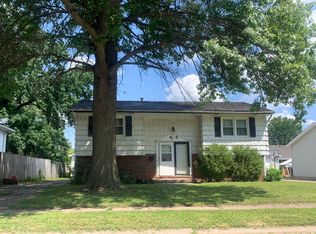Sold for $150,000
$150,000
59 Villanova Dr, Springfield, IL 62703
3beds
1,750sqft
Single Family Residence, Residential
Built in 1971
7,080 Square Feet Lot
$161,500 Zestimate®
$86/sqft
$1,833 Estimated rent
Home value
$161,500
$152,000 - $170,000
$1,833/mo
Zestimate® history
Loading...
Owner options
Explore your selling options
What's special
Comfortable home in a great Family Subdivision and just waiting for new owners. The home is being sold in order to combine two Families in to one "together" home. Otherwise, they would have remained in this home and enjoyed features such as a large 2.5 car Detached Garage and a Wet Bar in the Partial Finished Basement. Appliances including Washer & Dryer stay. Pre Inspected and being sold as reported Come take a look. This may be the one you have been looking for.
Zillow last checked: 8 hours ago
Listing updated: February 08, 2024 at 12:14pm
Listed by:
Kennith W Lowery Offc:217-303-8445,
Keller Williams Capital
Bought with:
Kim Wenda, 475126447
RE/MAX Professionals
Source: RMLS Alliance,MLS#: CA1026143 Originating MLS: Capital Area Association of Realtors
Originating MLS: Capital Area Association of Realtors

Facts & features
Interior
Bedrooms & bathrooms
- Bedrooms: 3
- Bathrooms: 2
- Full bathrooms: 1
- 1/2 bathrooms: 1
Bedroom 1
- Level: Main
- Dimensions: 10ft 3in x 11ft 3in
Bedroom 2
- Level: Main
- Dimensions: 10ft 4in x 8ft 8in
Bedroom 3
- Level: Main
- Dimensions: 10ft 2in x 10ft 1in
Other
- Area: 750
Additional room
- Description: Bar Area
- Level: Basement
- Dimensions: 8ft 1in x 11ft 2in
Additional room 2
- Description: Office
- Level: Basement
- Dimensions: 12ft 1in x 8ft 0in
Family room
- Level: Basement
- Dimensions: 17ft 1in x 24ft 3in
Kitchen
- Level: Main
- Dimensions: 17ft 1in x 11ft 3in
Laundry
- Level: Basement
- Dimensions: 19ft 1in x 16ft 1in
Living room
- Level: Main
- Dimensions: 13ft 8in x 13ft 7in
Main level
- Area: 1000
Heating
- Forced Air
Cooling
- Central Air
Appliances
- Included: Dishwasher, Disposal, Dryer, Microwave, Range, Refrigerator, Washer, Gas Water Heater
Features
- Ceiling Fan(s)
- Basement: Full,Partially Finished
Interior area
- Total structure area: 1,000
- Total interior livable area: 1,750 sqft
Property
Parking
- Total spaces: 2
- Parking features: Detached
- Garage spaces: 2
- Details: Number Of Garage Remotes: 1
Lot
- Size: 7,080 sqft
- Dimensions: 60 x 118
- Features: Level
Details
- Parcel number: 2211.0426022
- Zoning description: Residential
Construction
Type & style
- Home type: SingleFamily
- Architectural style: Ranch
- Property subtype: Single Family Residence, Residential
Materials
- Frame, Vinyl Siding
- Foundation: Concrete Perimeter
- Roof: Shingle
Condition
- New construction: No
- Year built: 1971
Utilities & green energy
- Sewer: Public Sewer
- Water: Public
- Utilities for property: Cable Available
Community & neighborhood
Location
- Region: Springfield
- Subdivision: Glen Aire
Price history
| Date | Event | Price |
|---|---|---|
| 1/24/2024 | Sold | $150,000+0.1%$86/sqft |
Source: | ||
| 12/10/2023 | Pending sale | $149,900$86/sqft |
Source: | ||
| 11/22/2023 | Listed for sale | $149,900+45.5%$86/sqft |
Source: | ||
| 12/2/2009 | Sold | $103,000$59/sqft |
Source: Public Record Report a problem | ||
Public tax history
| Year | Property taxes | Tax assessment |
|---|---|---|
| 2024 | $2,969 +7.2% | $41,345 +10.8% |
| 2023 | $2,769 +6.3% | $37,315 +6.4% |
| 2022 | $2,605 +4.3% | $35,066 +3.9% |
Find assessor info on the county website
Neighborhood: 62703
Nearby schools
GreatSchools rating
- 7/10Laketown Elementary SchoolGrades: K-5Distance: 1 mi
- 2/10Jefferson Middle SchoolGrades: 6-8Distance: 1 mi
- 2/10Springfield Southeast High SchoolGrades: 9-12Distance: 1 mi

Get pre-qualified for a loan
At Zillow Home Loans, we can pre-qualify you in as little as 5 minutes with no impact to your credit score.An equal housing lender. NMLS #10287.
