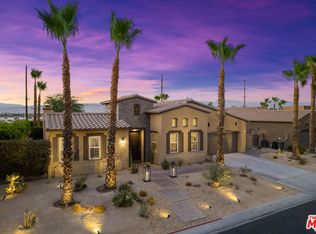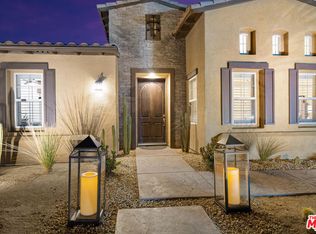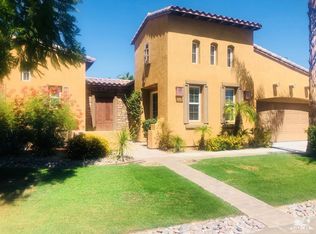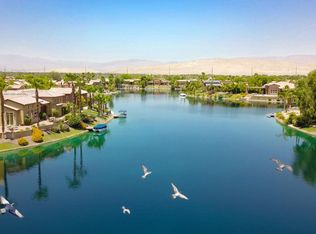Sold for $870,000 on 11/14/25
Listing Provided by:
Marc Lange DRE #01407481 760-834-5484,
Equity Union
Bought with: Bennion Deville Homes
$870,000
59 Via Santo Tomas, Rancho Mirage, CA 92270
3beds
2,384sqft
Single Family Residence
Built in 2004
9,148 Square Feet Lot
$869,600 Zestimate®
$365/sqft
$5,940 Estimated rent
Home value
$869,600
$791,000 - $957,000
$5,940/mo
Zestimate® history
Loading...
Owner options
Explore your selling options
What's special
Experience resort-style living in Santo Tomas, a private, gated, lake community in Rancho Mirage. Residents enjoy a 9-acre lake with waterfalls, boat launch, and a sports membership at Mission Hills Country Club offering pickleball, tennis, fitness, swimming, dining, and social events. This beautiful 3-bedroom, 3-bath home offers a spacious open floor plan with soaring ceilings, an abundance of windows that allow natural sunlight to flood the interior of the home, multiple entertaining spaces, and seamless indoor/outdoor living. The gourmet kitchen features a large island, stainless steel appliances, and a nearby butler's pantry, flowing effortlessly into the great room and dining areas. The oversized primary suite provides privacy and separation with a spa-inspired bath with dual vanities, stunning walk-in shower, and generous walk-in closet. The Guest suites are on the other side of the home, sharing a Jack-and-Jill bath. There is an additional powder room, laundry room with sink, and attached two-car garage. Outdoors, enjoy both a central courtyard and an expansive backyard retreat with covered patios, along with a private pool and spa. Whether hosting dinner parties in the shade or relaxing by the water, this home is designed for desert living at its finest. With low HOA dues and access to Mission Hills Country Club, plus proximity to downtown Palm Springs, El Paseo shopping, world-class golf, and Aqua Caliente Casino, this Santo Tomas residence is the perfect blend of privacy, luxury, and lifestyle.
Zillow last checked: 8 hours ago
Listing updated: November 17, 2025 at 08:25am
Listing Provided by:
Marc Lange DRE #01407481 760-834-5484,
Equity Union
Bought with:
Don Jenkins, DRE #01879037
Bennion Deville Homes
Source: CRMLS,MLS#: 219136482PS Originating MLS: California Desert AOR & Palm Springs AOR
Originating MLS: California Desert AOR & Palm Springs AOR
Facts & features
Interior
Bedrooms & bathrooms
- Bedrooms: 3
- Bathrooms: 3
- Full bathrooms: 1
- 3/4 bathrooms: 1
- 1/2 bathrooms: 1
Primary bedroom
- Features: Main Level Primary
Bedroom
- Features: Bedroom on Main Level
Bedroom
- Features: All Bedrooms Down
Bathroom
- Features: Remodeled, Tile Counters, Tub Shower, Vanity
Kitchen
- Features: Granite Counters, Kitchen Island
Other
- Features: Walk-In Closet(s)
Heating
- Central, Forced Air, Natural Gas
Cooling
- Central Air
Appliances
- Included: Dishwasher, Gas Cooktop, Disposal, Gas Oven, Microwave, Refrigerator, Range Hood, Vented Exhaust Fan, Water To Refrigerator, Water Heater
- Laundry: Laundry Room
Features
- Breakfast Bar, Breakfast Area, Separate/Formal Dining Room, High Ceilings, Open Floorplan, Recessed Lighting, All Bedrooms Down, Bedroom on Main Level, Main Level Primary, Walk-In Closet(s)
- Flooring: Laminate, Tile
- Doors: Sliding Doors
- Windows: Blinds, Double Pane Windows, Shutters
- Has fireplace: No
Interior area
- Total interior livable area: 2,384 sqft
Property
Parking
- Total spaces: 2
- Parking features: Direct Access, Garage, Garage Door Opener, Side By Side
- Attached garage spaces: 2
Features
- Levels: One
- Stories: 1
- Patio & porch: Concrete, Covered
- Has private pool: Yes
- Pool features: Gunite, Electric Heat, In Ground, Private, Waterfall
- Spa features: Gunite, Heated, In Ground, Private
- Fencing: Block
- Has view: Yes
- View description: Mountain(s), Pool
Lot
- Size: 9,148 sqft
- Features: Back Yard, Front Yard, Lawn, Landscaped, Level, Yard
Details
- Parcel number: 673700013
- Special conditions: Standard
Construction
Type & style
- Home type: SingleFamily
- Property subtype: Single Family Residence
Materials
- Stucco
- Foundation: Slab
- Roof: Tile
Condition
- Updated/Remodeled
- New construction: No
- Year built: 2004
Community & neighborhood
Security
- Security features: Security Gate, Gated Community, Key Card Entry
Community
- Community features: Gated
Location
- Region: Rancho Mirage
- Subdivision: Santo Tomas
HOA & financial
HOA
- Has HOA: Yes
- HOA fee: $345 monthly
- Amenities included: Controlled Access, Lake or Pond, Other
Other
Other facts
- Listing terms: Cash,Cash to New Loan
Price history
| Date | Event | Price |
|---|---|---|
| 11/14/2025 | Sold | $870,000-0.6%$365/sqft |
Source: | ||
| 11/4/2025 | Pending sale | $875,000$367/sqft |
Source: | ||
| 10/16/2025 | Contingent | $875,000$367/sqft |
Source: | ||
| 10/6/2025 | Price change | $875,000-0.6%$367/sqft |
Source: | ||
| 8/20/2025 | Price change | $880,000-2.1%$369/sqft |
Source: | ||
Public tax history
| Year | Property taxes | Tax assessment |
|---|---|---|
| 2025 | $9,265 -0.2% | $672,188 +2% |
| 2024 | $9,279 +0.8% | $659,009 +2% |
| 2023 | $9,205 +1.5% | $646,088 +2% |
Find assessor info on the county website
Neighborhood: 92270
Nearby schools
GreatSchools rating
- 7/10Rancho Mirage Elementary SchoolGrades: K-5Distance: 4.3 mi
- 4/10Nellie N. Coffman Middle SchoolGrades: 6-8Distance: 0.5 mi
- 5/10Cathedral City High SchoolGrades: 9-12Distance: 0.5 mi

Get pre-qualified for a loan
At Zillow Home Loans, we can pre-qualify you in as little as 5 minutes with no impact to your credit score.An equal housing lender. NMLS #10287.
Sell for more on Zillow
Get a free Zillow Showcase℠ listing and you could sell for .
$869,600
2% more+ $17,392
With Zillow Showcase(estimated)
$886,992


