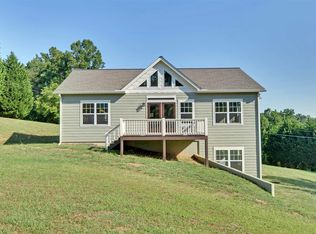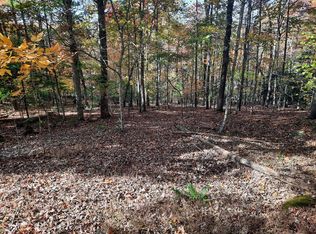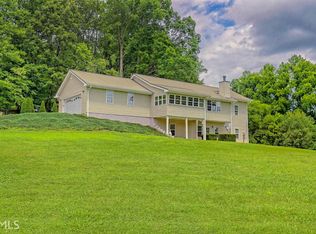**Basement Photos Added** Pick your own color and flooring (Basement) ***NEW CONSTRUCTION*** Very Low Maintenance Single Family Craftsman style Home built in 2016 - 3 bedroom 3 bathroom two bonus rooms, large media room - 1,679-SF main level & 1,679-SF finished daylight basement - 1.36 Acres very gentle terrain - View of Coosa Bald Mt, Buckeye knob & Epps Mt. - Near Chattahoochee National Forest - Walmart 3.9 miles away - Center of the Town of Blairsville 5 miles away - Sounds of Miller Cove Branch Creek coming from across the street **FINISHES** - Hand crafted custom cabinets in kitchen, all bathrooms and laundry room - Granite countertops in kitchen and all bathrooms - Non-vented Heat log gas Fireplace with granite top - Engineered wood floors throughout - Porcelain tile in bathroom showers - Double shower head in master Shower - Walk-in closets - Custom Pantry in kitchen - LED Hi-hat light fixtures throughout - 14 SEER HVAC Unit - Stainless Steel appliances - Stained T/G wood ceiling in main living room - Large mechanical room - Very large media room - Fiberglass double doors on front entrance, back entrance & basement entrance - Hardi-board siding w/ smart trim around windows & doors, vinyl soffit & metal fascia for very low maintenance - Single hung double pane insulated glass windows - R38 insulation in attic - Cable ready, fiber optic ready - 200 amp panel with all ground fault breakers - Stained interior steps and railing with iron pickets - Underground utility service - Meticulously built - Plenty of room for your RV
This property is off market, which means it's not currently listed for sale or rent on Zillow. This may be different from what's available on other websites or public sources.



