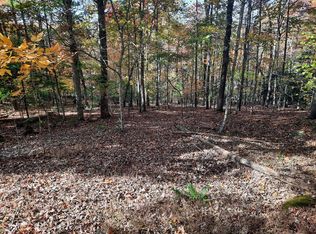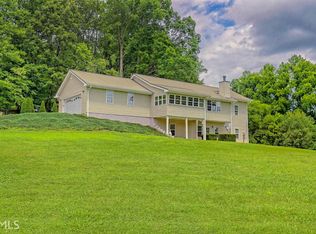EXQUISITE NEW CONSTRUCTION, Craftsman Touches. 3300+ Sq ft of heated space. Zoned HVAC. Stunning Kitchen w/ granite & upgraded appliances,glass mosaic subway tile, Pantry, Work Island, Breakfast Nook + Formal DR. LR features T&G Vltd ceiling, gas log fplc w/ granite mantel, 9 ft ceilings throughout. All 3 Baths Are Tiled. Custom glass shwr doors. Mstr Suite has big clst, dble van, double head shwr. Cat 5 wiring and FIBER OPTIC Ready!!2 BRs on the main plus Daylight Bsmt w/ BR/BA, 2 Bonus rooms, Media room. All finished except floor.LED highhat lights throughout. Cvrd Porch + Open Deck. All Breakers are GFCI!!! Engineered floors & resilient sheet flooring. Great Quality. 1.36 Acres w/ Mnt and meadow view.Appx 5 miles to town. Much bigger than it looks
This property is off market, which means it's not currently listed for sale or rent on Zillow. This may be different from what's available on other websites or public sources.

