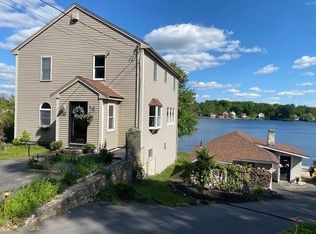NOT A DRIVE-BY......LITERALLY!. Located just off of Route 16 with seasonal views of Lake Nipmuc,, on a small, dead end private road. Drive up and take a look. Please feel free to turn around in the driveway. Currently used as a residential home but is located in the GB Zone. Seller's have prepared the home well and are motivated to sell. Title V and Well Test are already done. Reasonable offers will be considered. Some of the features include a cathedral ceiling master bed & private bath on 1st floor, hardwood floors, built in's .. and more. Updates and improvements include an energy efficient GE GeoSpring hybrid Heat Pump, well pump, well tank, ph neutralizer, oil tank and more. What a perfect time of year to take in all of the amazing things that Mendon has to offer. Just minutes away are the town beach & park, offering swimming, food, summer concerts, baseball, basketball, tennis and more. SEE ALSO MLS#72338393
This property is off market, which means it's not currently listed for sale or rent on Zillow. This may be different from what's available on other websites or public sources.
