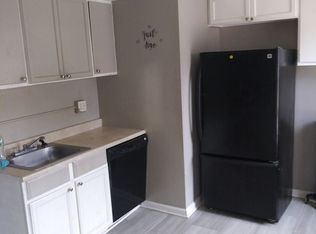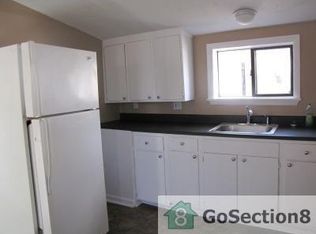Closed
$129,594
59 Upton Pl, Rochester, NY 14612
3beds
1,507sqft
Single Family Residence
Built in 1835
6,599.34 Square Feet Lot
$159,000 Zestimate®
$86/sqft
$2,026 Estimated rent
Maximize your home sale
Get more eyes on your listing so you can sell faster and for more.
Home value
$159,000
$145,000 - $173,000
$2,026/mo
Zestimate® history
Loading...
Owner options
Explore your selling options
What's special
Is owning a home on your list of goals for 2023? Start off the year by checking off that box! Located at the end of a quiet, dead-end street, this 1500sqft Charlotte colonial is waiting for you! The welcoming, open foyer boasts an extra large coat closet. A large kitchen offers space for storage, a table or even a prep island! (New oven included!) Host dinner gatherings in your spacious dining room, then relax in the cozy living room! Upstairs you'll find three generous-size bedrooms, including a primary bedroom with deep closet and dressing area. DON'T MISS the walk-up, finished attic!! (Attic not included in sqft). Making this the perfect spot for an in-home office, exercise room, or play area! Outside you'll find a double-wide driveway and huge, partially finished yard. Delayed negotiations - offers to be reviewed Thursday, Dec 8th at 12:00pm.
Zillow last checked: 8 hours ago
Listing updated: March 24, 2023 at 03:12pm
Listed by:
Amber R McGuckin 585-727-1379,
RE/MAX Realty Group
Bought with:
Colin Dombek, 10301219760
Colin Dombek Realty Inc
Source: NYSAMLSs,MLS#: R1447366 Originating MLS: Rochester
Originating MLS: Rochester
Facts & features
Interior
Bedrooms & bathrooms
- Bedrooms: 3
- Bathrooms: 1
- Full bathrooms: 1
Heating
- Gas, Forced Air
Appliances
- Included: Dryer, Electric Oven, Electric Range, Gas Water Heater, Refrigerator, Washer
- Laundry: In Basement
Features
- Attic, Separate/Formal Dining Room, Window Treatments
- Flooring: Carpet, Hardwood, Laminate, Varies, Vinyl
- Windows: Drapes
- Basement: Full
- Has fireplace: No
Interior area
- Total structure area: 1,507
- Total interior livable area: 1,507 sqft
Property
Parking
- Parking features: No Garage
Features
- Patio & porch: Open, Porch
- Exterior features: Blacktop Driveway
Lot
- Size: 6,599 sqft
- Dimensions: 50 x 132
- Features: Cul-De-Sac, Residential Lot
Details
- Additional structures: Shed(s), Storage
- Parcel number: 26140004769000020730000000
- Special conditions: Standard
Construction
Type & style
- Home type: SingleFamily
- Architectural style: Colonial,Two Story
- Property subtype: Single Family Residence
Materials
- Composite Siding
- Foundation: Block
- Roof: Asphalt
Condition
- Resale
- Year built: 1835
Utilities & green energy
- Sewer: Connected
- Water: Connected, Public
- Utilities for property: Sewer Connected, Water Connected
Community & neighborhood
Location
- Region: Rochester
- Subdivision: Slater & Schwartz
Other
Other facts
- Listing terms: Cash,Conventional,FHA,VA Loan
Price history
| Date | Event | Price |
|---|---|---|
| 1/27/2023 | Sold | $129,594+8.1%$86/sqft |
Source: | ||
| 12/9/2022 | Pending sale | $119,900$80/sqft |
Source: | ||
| 12/5/2022 | Listed for sale | $119,900+14.2%$80/sqft |
Source: | ||
| 11/23/2020 | Sold | $105,000+5.1%$70/sqft |
Source: | ||
| 9/13/2020 | Pending sale | $99,900$66/sqft |
Source: Howard Hanna - Irondequoit #R1292354 Report a problem | ||
Public tax history
| Year | Property taxes | Tax assessment |
|---|---|---|
| 2024 | -- | $137,200 +70% |
| 2023 | -- | $80,700 |
| 2022 | -- | $80,700 |
Find assessor info on the county website
Neighborhood: Charlotte
Nearby schools
GreatSchools rating
- 3/10School 42 Abelard ReynoldsGrades: PK-6Distance: 1.3 mi
- 1/10Northeast College Preparatory High SchoolGrades: 9-12Distance: 0.2 mi
Schools provided by the listing agent
- District: Rochester
Source: NYSAMLSs. This data may not be complete. We recommend contacting the local school district to confirm school assignments for this home.

