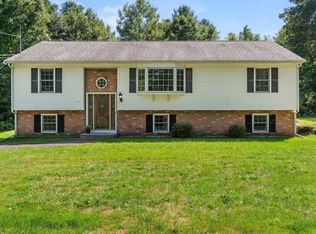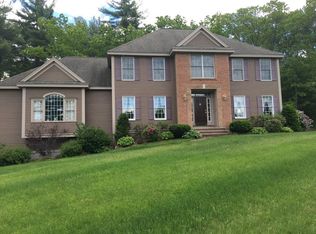Sold for $790,000
$790,000
59 Uptack Rd, Groveland, MA 01834
3beds
2,342sqft
Single Family Residence
Built in 1996
1.26 Acres Lot
$841,700 Zestimate®
$337/sqft
$4,029 Estimated rent
Home value
$841,700
$800,000 - $884,000
$4,029/mo
Zestimate® history
Loading...
Owner options
Explore your selling options
What's special
Stately custom built, 3 bedroom colonial located on the corner of a beautiful, Groveland cul de sac subdivision. This home was lovingly designed, built, & gently lived in by the current owners, who built it to last! This is the first time it has been presented on the market. You will be impressed by it's like new condition, 2X6 construction, generous open spaces, quality workmanship, beautiful hardwood & tile throughout most, high ceilings, walk up unfinished attic, dry basement, with double oil tanks, 4 heat zones, oversized attached garage with attic storage, plumbed for central air, & gorgeous, level corner lot. The first floor has a palatial eat in kitchen, with peninsula & double ovens, open to fireplaced front to back living room, with a pellet stove & slider to the back deck, spacious dining room, mud room, large laundry room with access to back yard, & roomy 3/4 bath. The 2nd floor has 3 large bedrooms, tiled full bath, & master hosts his & her walk in closets. Walk up attic!
Zillow last checked: 8 hours ago
Listing updated: October 30, 2023 at 01:06pm
Listed by:
Heather Klosowski 978-914-2300,
Heather Klosowski Real Estate 978-914-2300,
Heather Klosowski 978-914-2300
Bought with:
Erin Lane
Bentley's
Source: MLS PIN,MLS#: 73105599
Facts & features
Interior
Bedrooms & bathrooms
- Bedrooms: 3
- Bathrooms: 2
- Full bathrooms: 2
- Main level bathrooms: 1
Primary bedroom
- Features: Ceiling Fan(s), Walk-In Closet(s), Flooring - Hardwood, Lighting - Overhead, Closet - Double
- Level: Second
Bedroom 2
- Features: Flooring - Hardwood, Lighting - Overhead, Closet - Double
- Level: Second
Bedroom 3
- Features: Flooring - Hardwood, Closet - Double
- Level: Second
Bathroom 1
- Features: Bathroom - 3/4, Bathroom - With Shower Stall, Closet/Cabinets - Custom Built, Flooring - Stone/Ceramic Tile, Lighting - Sconce, Lighting - Overhead
- Level: Main,First
Bathroom 2
- Features: Bathroom - Full, Bathroom - Tiled With Tub & Shower, Closet, Flooring - Stone/Ceramic Tile, Lighting - Sconce, Lighting - Overhead
- Level: Second
Dining room
- Features: Flooring - Hardwood, Exterior Access, Open Floorplan, Lighting - Pendant
- Level: Main,First
Kitchen
- Features: Wood / Coal / Pellet Stove, Flooring - Hardwood, Flooring - Vinyl, Dining Area, Countertops - Upgraded, Deck - Exterior, Exterior Access, Open Floorplan, Recessed Lighting, Peninsula, Lighting - Pendant
- Level: Main,First
Living room
- Features: Ceiling Fan(s), Flooring - Hardwood, Window(s) - Stained Glass, Cable Hookup, Open Floorplan, Lighting - Overhead
- Level: Main,First
Heating
- Forced Air, Baseboard, Oil
Cooling
- None
Appliances
- Included: Water Heater, Oven, Dishwasher, Microwave, Refrigerator, Plumbed For Ice Maker
- Laundry: Dryer Hookup - Electric, Washer Hookup, Laundry Closet, Flooring - Hardwood, Main Level, Exterior Access, First Floor, Electric Dryer Hookup
Features
- Lighting - Overhead, Attic Access, Open Floorplan, Mud Room, Center Hall, Walk-up Attic, Finish - Sheetrock, Internet Available - Unknown
- Flooring: Tile, Vinyl, Hardwood, Flooring - Vinyl, Flooring - Hardwood
- Doors: Insulated Doors, Storm Door(s)
- Windows: Insulated Windows
- Basement: Full,Interior Entry,Bulkhead,Concrete,Unfinished
- Number of fireplaces: 1
Interior area
- Total structure area: 2,342
- Total interior livable area: 2,342 sqft
Property
Parking
- Total spaces: 14
- Parking features: Attached, Garage Door Opener, Storage, Workshop in Garage, Garage Faces Side, Oversized, Off Street, Paved
- Attached garage spaces: 2
- Uncovered spaces: 12
Accessibility
- Accessibility features: No
Features
- Patio & porch: Deck - Exterior, Porch, Deck - Wood
- Exterior features: Porch, Deck - Wood, Pool - Above Ground, Rain Gutters, Storage, Kennel
- Has private pool: Yes
- Pool features: Above Ground
- Frontage length: 681.00
Lot
- Size: 1.26 Acres
- Features: Cul-De-Sac, Corner Lot, Gentle Sloping, Level
Details
- Parcel number: M:56 B:007 L:G,1915993
- Zoning: RA
Construction
Type & style
- Home type: SingleFamily
- Architectural style: Colonial
- Property subtype: Single Family Residence
Materials
- Frame
- Foundation: Concrete Perimeter
- Roof: Shingle
Condition
- Year built: 1996
Utilities & green energy
- Electric: Circuit Breakers, 200+ Amp Service
- Sewer: Private Sewer
- Water: Private
- Utilities for property: for Electric Oven, for Electric Dryer, Washer Hookup, Icemaker Connection
Community & neighborhood
Community
- Community features: Public Transportation, Shopping, Pool, Tennis Court(s), Park, Walk/Jog Trails, Stable(s), Golf, Medical Facility, Laundromat, Bike Path, Conservation Area, Highway Access, House of Worship, Marina, Private School, Public School, T-Station, University, Other, Sidewalks
Location
- Region: Groveland
Other
Other facts
- Listing terms: Contract
- Road surface type: Paved
Price history
| Date | Event | Price |
|---|---|---|
| 10/27/2023 | Sold | $790,000+2.6%$337/sqft |
Source: MLS PIN #73105599 Report a problem | ||
| 5/12/2023 | Contingent | $769,900$329/sqft |
Source: MLS PIN #73105599 Report a problem | ||
| 5/2/2023 | Listed for sale | $769,900$329/sqft |
Source: MLS PIN #73105599 Report a problem | ||
Public tax history
| Year | Property taxes | Tax assessment |
|---|---|---|
| 2025 | $9,582 +10.8% | $755,100 +18.3% |
| 2024 | $8,645 +9.8% | $638,500 +6.5% |
| 2023 | $7,875 | $599,800 |
Find assessor info on the county website
Neighborhood: 01834
Nearby schools
GreatSchools rating
- 5/10Elmer S Bagnall SchoolGrades: PK-6Distance: 1.4 mi
- 4/10Pentucket Regional Middle SchoolGrades: 7-8Distance: 4.1 mi
- 8/10Pentucket Regional Sr High SchoolGrades: 9-12Distance: 4.2 mi
Schools provided by the listing agent
- Elementary: Bagnall
- Middle: Pentucket
- High: Pentucket
Source: MLS PIN. This data may not be complete. We recommend contacting the local school district to confirm school assignments for this home.
Get a cash offer in 3 minutes
Find out how much your home could sell for in as little as 3 minutes with a no-obligation cash offer.
Estimated market value$841,700
Get a cash offer in 3 minutes
Find out how much your home could sell for in as little as 3 minutes with a no-obligation cash offer.
Estimated market value
$841,700

