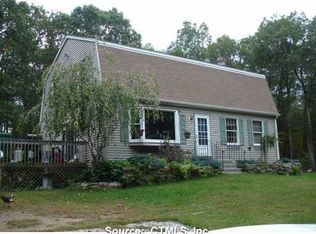Sold for $375,000
$375,000
59 Ulasik Road, Canterbury, CT 06331
4beds
1,524sqft
Single Family Residence
Built in 1973
6 Acres Lot
$383,600 Zestimate®
$246/sqft
$2,550 Estimated rent
Home value
$383,600
$292,000 - $506,000
$2,550/mo
Zestimate® history
Loading...
Owner options
Explore your selling options
What's special
Rustic charm meets tranquil living - welcome to 59 Ulasik Road in beautiful Canterbury! Nestled in the heart of Connecticut's Quiet Corner, this circa 1973 log home offers the perfect blend of seclusion, character, and convenience. Set on an expansive 6-acre parcel surrounded by nature, this timeless retreat welcomes you with warmth and serenity. Features include a 2-car garage with a covered walkway to the house, beautiful front porch, natural woodwork and craftsmanship, 2 enclosed porches (main level and lower level), finished walk-out lower level, cathedral ceilings, wide board floors, paver patio, elevated deck perfect for entertaining and stargazing or simply soaking up the peace and quiet, and plenty of room to roam, garden, relax, and play. The oil tank is located under the front porch and is partially above ground. Experience a place where the pace slows down and the possibilities stretch out before you.
Zillow last checked: 8 hours ago
Listing updated: September 30, 2025 at 12:34pm
Listed by:
Sue Esposito 860-428-3201,
Home Selling Team 860-456-7653
Bought with:
Sue Esposito, REB.0755041
Home Selling Team
Source: Smart MLS,MLS#: 24113322
Facts & features
Interior
Bedrooms & bathrooms
- Bedrooms: 4
- Bathrooms: 2
- Full bathrooms: 2
Primary bedroom
- Features: Cathedral Ceiling(s), Beamed Ceilings, Wall/Wall Carpet
- Level: Upper
- Area: 160 Square Feet
- Dimensions: 10 x 16
Bedroom
- Features: Beamed Ceilings, Hardwood Floor, Wide Board Floor
- Level: Main
- Area: 156 Square Feet
- Dimensions: 12 x 13
Bedroom
- Features: Beamed Ceilings, Hardwood Floor, Wide Board Floor
- Level: Main
- Area: 96 Square Feet
- Dimensions: 12 x 8
Bedroom
- Features: Cathedral Ceiling(s), Beamed Ceilings, Hardwood Floor
- Level: Upper
- Area: 224 Square Feet
- Dimensions: 14 x 16
Bathroom
- Features: Tile Floor
- Level: Main
- Area: 40 Square Feet
- Dimensions: 5 x 8
Bathroom
- Features: Tile Floor
- Level: Upper
- Area: 56 Square Feet
- Dimensions: 7 x 8
Dining room
- Features: Vaulted Ceiling(s), Hardwood Floor
- Level: Main
- Area: 77 Square Feet
- Dimensions: 11 x 7
Family room
- Features: Dry Bar, Wall/Wall Carpet
- Level: Lower
- Area: 210 Square Feet
- Dimensions: 15 x 14
Kitchen
- Features: Beamed Ceilings, Kitchen Island, Tile Floor
- Level: Main
- Area: 224 Square Feet
- Dimensions: 14 x 16
Living room
- Features: Cathedral Ceiling(s), Beamed Ceilings, Ceiling Fan(s), Fireplace, Hardwood Floor, Wide Board Floor
- Level: Main
- Area: 285 Square Feet
- Dimensions: 19 x 15
Loft
- Features: Hardwood Floor
- Level: Upper
- Area: 160 Square Feet
- Dimensions: 10 x 16
Office
- Features: Wall/Wall Carpet
- Level: Lower
- Area: 210 Square Feet
- Dimensions: 15 x 14
Rec play room
- Features: Wall/Wall Carpet
- Level: Lower
- Area: 240 Square Feet
- Dimensions: 16 x 15
Sun room
- Level: Lower
- Area: 240 Square Feet
- Dimensions: 30 x 8
Heating
- Baseboard, Heat Pump, Hot Water, Electric, Oil
Cooling
- Ductless
Appliances
- Included: Oven/Range, Range Hood, Refrigerator, Dishwasher, Washer, Dryer, Water Heater
- Laundry: Lower Level
Features
- Basement: Full,Finished
- Attic: Crawl Space,Access Via Hatch
- Number of fireplaces: 1
Interior area
- Total structure area: 1,524
- Total interior livable area: 1,524 sqft
- Finished area above ground: 1,524
Property
Parking
- Total spaces: 2
- Parking features: Detached, Garage Door Opener
- Garage spaces: 2
Features
- Patio & porch: Enclosed, Porch, Deck
- Exterior features: Stone Wall
Lot
- Size: 6 Acres
- Features: Few Trees, Rolling Slope
Details
- Parcel number: 1678522
- Zoning: RD
- Other equipment: Generator
Construction
Type & style
- Home type: SingleFamily
- Architectural style: Cape Cod,Log
- Property subtype: Single Family Residence
Materials
- Log
- Foundation: Concrete Perimeter
- Roof: Asphalt
Condition
- New construction: No
- Year built: 1973
Utilities & green energy
- Sewer: Septic Tank
- Water: Well
- Utilities for property: Cable Available
Community & neighborhood
Security
- Security features: Security System
Location
- Region: Canterbury
Price history
| Date | Event | Price |
|---|---|---|
| 9/30/2025 | Sold | $375,000-19.4%$246/sqft |
Source: | ||
| 9/30/2025 | Pending sale | $465,000$305/sqft |
Source: | ||
| 7/22/2025 | Listed for sale | $465,000$305/sqft |
Source: | ||
Public tax history
| Year | Property taxes | Tax assessment |
|---|---|---|
| 2025 | $5,258 -20.6% | $313,700 +8.9% |
| 2024 | $6,624 +46.8% | $288,000 +46.8% |
| 2023 | $4,513 | $196,200 |
Find assessor info on the county website
Neighborhood: 06331
Nearby schools
GreatSchools rating
- 4/10Canterbury Elementary SchoolGrades: PK-4Distance: 3.4 mi
- 7/10Dr. Helen Baldwin Middle SchoolGrades: 5-8Distance: 3.7 mi
Schools provided by the listing agent
- Elementary: Canterbury
Source: Smart MLS. This data may not be complete. We recommend contacting the local school district to confirm school assignments for this home.
Get pre-qualified for a loan
At Zillow Home Loans, we can pre-qualify you in as little as 5 minutes with no impact to your credit score.An equal housing lender. NMLS #10287.
Sell for more on Zillow
Get a Zillow Showcase℠ listing at no additional cost and you could sell for .
$383,600
2% more+$7,672
With Zillow Showcase(estimated)$391,272
