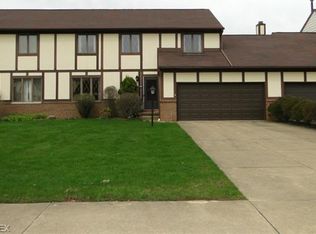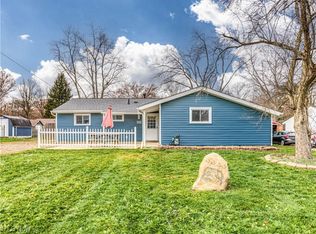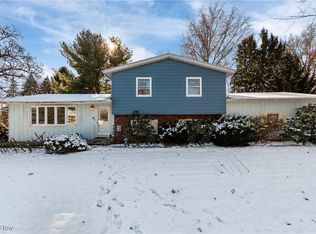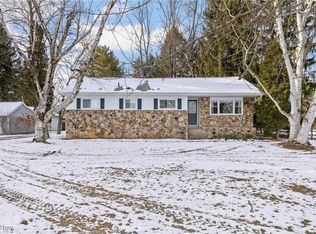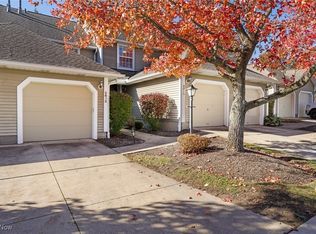End unit condo with over 1900 sqft and a basement. Tiled foyer with a double closet welcomes you into this home. The kitchen has oak cabinets, vinyl floors, a pantry closet and an eating area. The living room has a brick fireplace and a bayed window. The Formal Dining is carpeted with bayed window and access to an enclosed sun porch. Also on the first floor is a den/bedroom. This flex room has a closet , and there has been added a full bath in the open space of the room, and therefore has flexible use. There also is a a large hall near the garage- with some effort it could be a first floor laundry. Upstairs are 2 large bedrooms. The master bedroom has 2 double closets and has access to the bathroom. The second bedroom is carpeted and a double closet. This unit has great storage with a basement. The Association has a pool, and lake. The lake is private for the owners for fishing and boating (no motor)This complex has awesome green space !!!
For sale
$189,900
59 Tudor Ln, Kent, OH 44240
2beds
1,918sqft
Est.:
Townhouse, Condominium
Built in 1986
-- sqft lot
$-- Zestimate®
$99/sqft
$562/mo HOA
What's special
Large bedroomsFirst floor laundryGreat storageFlex roomAwesome green spaceEnclosed sun porchTiled foyer
- 102 days |
- 405 |
- 7 |
Zillow last checked: 8 hours ago
Listing updated: November 19, 2025 at 05:17pm
Listing Provided by:
Sherri G Costanzo 330-807-2722 sherricostanzo@gmail.com,
RE/MAX Crossroads Properties
Source: MLS Now,MLS#: 5151330 Originating MLS: Akron Cleveland Association of REALTORS
Originating MLS: Akron Cleveland Association of REALTORS
Tour with a local agent
Facts & features
Interior
Bedrooms & bathrooms
- Bedrooms: 2
- Bathrooms: 3
- Full bathrooms: 2
- 1/2 bathrooms: 1
- Main level bathrooms: 2
- Main level bedrooms: 1
Primary bedroom
- Description: Flooring: Carpet
- Level: Second
- Dimensions: 13 x 17
Bedroom
- Description: Flooring: Carpet
- Level: Second
- Dimensions: 11 x 12
Den
- Description: Used as a first floor bedroom and bath,Flooring: Luxury Vinyl Tile
- Level: First
- Dimensions: 11 x 14
Dining room
- Description: Flooring: Carpet
- Level: First
- Dimensions: 13 x 17
Kitchen
- Description: Flooring: Luxury Vinyl Tile
- Level: First
- Dimensions: 9 x 10
Laundry
- Description: Flooring: Carpet
- Features: Fireplace
- Level: First
- Dimensions: 15 x 17
Sunroom
- Description: Flooring: Carpet
- Level: First
- Dimensions: 12 x 14
Heating
- Forced Air, Fireplace(s), Gas
Cooling
- Central Air
Appliances
- Included: Dishwasher, Range, Refrigerator
- Laundry: In Basement
Features
- Ceiling Fan(s), Chandelier, Double Vanity, Entrance Foyer, Eat-in Kitchen, Pantry
- Windows: Window Coverings
- Basement: Partial,Unfinished
- Number of fireplaces: 1
- Fireplace features: Living Room
Interior area
- Total structure area: 1,918
- Total interior livable area: 1,918 sqft
- Finished area above ground: 1,918
- Finished area below ground: 0
Video & virtual tour
Property
Parking
- Total spaces: 2
- Parking features: Attached, Driveway, Electricity, Garage Faces Front, Garage, Garage Door Opener, Paved
- Attached garage spaces: 2
Features
- Levels: Two
- Stories: 2
- Patio & porch: Rear Porch, Enclosed, Patio, Porch
- Exterior features: Dock
- Has private pool: Yes
- Pool features: Association, Outdoor Pool, Community
- Has view: Yes
- View description: Lake
- Has water view: Yes
- Water view: Lake
- Waterfront features: Lake Privileges
Lot
- Size: 1,215.32 Square Feet
- Features: Close to Clubhouse, City Lot, Flat, Fishing Pond(s), Front Yard, Landscaped, Level
Details
- Additional structures: Pool House
- Parcel number: 040360000007021
Construction
Type & style
- Home type: Condo
- Architectural style: Colonial
- Property subtype: Townhouse, Condominium
- Attached to another structure: Yes
Materials
- Vinyl Siding, Wood Siding
- Foundation: Block
- Roof: Asphalt,Fiberglass
Condition
- Year built: 1986
Utilities & green energy
- Sewer: Septic Tank
- Water: Public
Community & HOA
Community
- Features: Clubhouse, Fishing, Lake, Pool
- Subdivision: Just Cricket
HOA
- Has HOA: No
- Services included: Association Management, Insurance, Internet, Maintenance Grounds, Maintenance Structure, Recreation Facilities, Reserve Fund, Snow Removal, Water
- HOA name: Just Cricket
- Second HOA fee: $562 monthly
Location
- Region: Kent
Financial & listing details
- Price per square foot: $99/sqft
- Tax assessed value: $185,600
- Annual tax amount: $3,110
- Date on market: 8/30/2025
- Cumulative days on market: 162 days
Estimated market value
Not available
Estimated sales range
Not available
Not available
Price history
Price history
| Date | Event | Price |
|---|---|---|
| 8/30/2025 | Listed for sale | $189,900-13.3%$99/sqft |
Source: | ||
| 8/22/2025 | Listing removed | $219,000$114/sqft |
Source: | ||
| 4/29/2025 | Price change | $219,000-1.6%$114/sqft |
Source: | ||
| 4/4/2025 | Listed for sale | $222,500+71.2%$116/sqft |
Source: | ||
| 3/31/2005 | Sold | $130,000$68/sqft |
Source: Public Record Report a problem | ||
Public tax history
Public tax history
| Year | Property taxes | Tax assessment |
|---|---|---|
| 2024 | $2,654 +28.9% | $64,960 +50% |
| 2023 | $2,058 -1.4% | $43,300 |
| 2022 | $2,088 +3% | $43,300 |
Find assessor info on the county website
BuyAbility℠ payment
Est. payment
$1,712/mo
Principal & interest
$899
HOA Fees
$562
Other costs
$252
Climate risks
Neighborhood: 44240
Nearby schools
GreatSchools rating
- 7/10Brimfield Elementary SchoolGrades: K-5Distance: 2.5 mi
- 7/10Field Middle SchoolGrades: 6-8Distance: 3.7 mi
- 5/10Field High SchoolGrades: 9-12Distance: 3.6 mi
Schools provided by the listing agent
- District: Field LSD - 6703
Source: MLS Now. This data may not be complete. We recommend contacting the local school district to confirm school assignments for this home.
- Loading
- Loading
