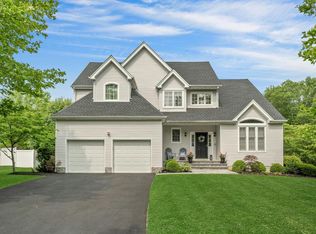Sold for $1,180,000
$1,180,000
59 Travis Road, Baldwin Place, NY 10505
4beds
4,543sqft
Single Family Residence, Residential
Built in 2003
0.69 Acres Lot
$1,280,700 Zestimate®
$260/sqft
$7,716 Estimated rent
Home value
$1,280,700
$1.20M - $1.37M
$7,716/mo
Zestimate® history
Loading...
Owner options
Explore your selling options
What's special
Welcome to your staycation living at the desirable Preserve in Somers. This is one of the largest "DOGWOOD" models in the complex. This meticulous & spacious home is waiting for its new owners. Once you step into the PRIVATE backyard you will not want to leave. This house has it all. Enjoy your morning coffee on the welcoming front porch or a cool beverage during sunset. This home offers four bedrooms and four full bathrooms, a full walk out finished basement, huge kitchen with adjoining family room, formal dining & living room and a den on the first floor which is currently being used as a FIFTH bedroom. There is also a full bathroom with shower stall on the first floor to accommodate extended family or a nanny. The backyard is an entertainers dream with in-ground pool, built in bar and outdoor living room under a gazebo, all in a private setting with no rear neighbors! Close to town and schools. Additional Information: ParkingFeatures:2 Car Attached,
Zillow last checked: 8 hours ago
Listing updated: November 16, 2024 at 08:09am
Listed by:
Imma Carletto 914-469-5289,
Christie's Int. Real Estate 914-266-9200
Bought with:
Crystal Colombo, 10401327473
Houlihan Lawrence Inc.
Source: OneKey® MLS,MLS#: H6278375
Facts & features
Interior
Bedrooms & bathrooms
- Bedrooms: 4
- Bathrooms: 4
- Full bathrooms: 4
Other
- Description: Double height entry foyer, den/bedroom, LR, DR, Large Kitchen, Dining Nook, Family Room with Fireplace, Laundry, Doors out to backyard
- Level: First
Other
- Description: Primary Bedroom suite, walk in closets, huge bathroom, three bedrooms, hall bath
- Level: Second
Other
- Description: Full Finished WALK OUT, Full Bathroom
- Level: Basement
Other
- Description: Two Car Garage with door out to side yard
- Level: Other
Other
- Description: Stunning Entertainers Backyard with IN-GROUND Pool, Bar, Gazebo, Shed
- Level: Other
Heating
- Forced Air
Cooling
- Central Air
Appliances
- Included: Gas Water Heater
Features
- Basement: Finished,Full,Walk-Out Access
- Attic: Scuttle
- Number of fireplaces: 1
Interior area
- Total structure area: 4,543
- Total interior livable area: 4,543 sqft
Property
Parking
- Total spaces: 2
- Parking features: Attached, Driveway
- Has uncovered spaces: Yes
Features
- Levels: Three Or More
- Stories: 3
Lot
- Size: 0.69 Acres
- Features: Corner Lot, Level, Wooded
- Residential vegetation: Partially Wooded
Details
- Parcel number: 5200005018000010000031
Construction
Type & style
- Home type: SingleFamily
- Architectural style: Colonial
- Property subtype: Single Family Residence, Residential
Materials
- Advanced Framing Technique, Vinyl Siding
Condition
- Actual
- Year built: 2003
Details
- Builder model: DOGWOOD
Utilities & green energy
- Sewer: Public Sewer
- Water: Public
- Utilities for property: Trash Collection Private
Community & neighborhood
Location
- Region: Baldwin Place
- Subdivision: THE PRESERVE
Other
Other facts
- Listing agreement: Exclusive Right To Sell
Price history
| Date | Event | Price |
|---|---|---|
| 2/9/2024 | Sold | $1,180,000-1.6%$260/sqft |
Source: | ||
| 12/8/2023 | Pending sale | $1,199,000$264/sqft |
Source: | ||
| 11/17/2023 | Listed for sale | $1,199,000$264/sqft |
Source: | ||
| 11/15/2023 | Listing removed | -- |
Source: | ||
| 10/26/2023 | Listed for sale | $1,199,000$264/sqft |
Source: | ||
Public tax history
| Year | Property taxes | Tax assessment |
|---|---|---|
| 2024 | -- | $95,700 |
| 2023 | -- | $95,700 -5% |
| 2022 | -- | $100,700 |
Find assessor info on the county website
Neighborhood: 10505
Nearby schools
GreatSchools rating
- 6/10Somers Intermediate SchoolGrades: 3-5Distance: 2.3 mi
- 7/10Somers Middle SchoolGrades: 6-8Distance: 2.4 mi
- 9/10Somers Senior High SchoolGrades: 9-12Distance: 2.2 mi
Schools provided by the listing agent
- Elementary: Primrose
- Middle: Somers Middle School
- High: Somers Senior High School
Source: OneKey® MLS. This data may not be complete. We recommend contacting the local school district to confirm school assignments for this home.
