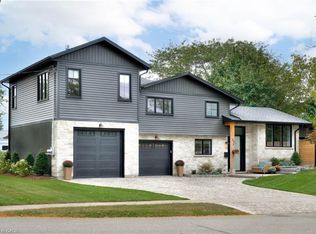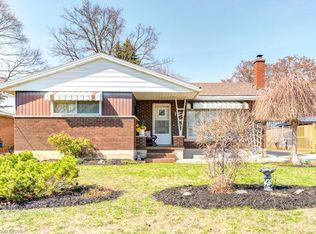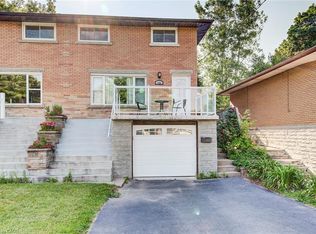Sold for $806,000 on 06/24/25
C$806,000
59 Trafalgar Ave, Kitchener, ON N2A 1Z5
4beds
1,162sqft
Single Family Residence, Residential
Built in 1959
8,083.69 Square Feet Lot
$-- Zestimate®
C$694/sqft
$-- Estimated rent
Home value
Not available
Estimated sales range
Not available
Not available
Loading...
Owner options
Explore your selling options
What's special
Spotlessly clean 3 + 1 bedroom bungalow with finished walkout basement on a fabulous partially fenced lot with a large, raised deck, patio, garden shed, and mature trees backing onto Prospect Park and located in the desirable Stanley Park area. Large windows flood the living spaces with lots of natural light. This beautiful home has original hardwood flooring throughout the living room and bedrooms, adding warmth and character. The kitchen boasts ample white cabinetry, a double stainless-steel sink, and a large window overlooking the backyard and park. It opens to the dining room, which has a walkout to the raised deck—ideal for summer BBQs and entertaining. The 3 main floor bedrooms share the 4pc main bath with tiled flooring and tub surround. The finished lower level offers a cozy family room with corner wood-burning fireplace with insert and walkout to the patio and spacious backyard, perfect for outdoor gatherings. Also on this level is a rec room, 4th bedroom and 3pc bathroom with shower with sliding glass doors. This home combines classic charm with modern updates and a prime location, making it an excellent opportunity for families or anyone seeking a peaceful, well-maintained property in a sought-after community.
Zillow last checked: 8 hours ago
Listing updated: August 21, 2025 at 12:35am
Listed by:
Matthew Davey, Salesperson,
ROYAL LEPAGE CROWN REALTY SERVICES, BROKERAGE,
Lisa Hube, Salesperson,
ROYAL LEPAGE CROWN REALTY SERVICES INC. - BROKERAGE 2
Source: ITSO,MLS®#: 40717025Originating MLS®#: Cornerstone Association of REALTORS®
Facts & features
Interior
Bedrooms & bathrooms
- Bedrooms: 4
- Bathrooms: 2
- Full bathrooms: 2
- Main level bathrooms: 1
- Main level bedrooms: 3
Other
- Features: Hardwood Floor
- Level: Main
Bedroom
- Features: Hardwood Floor
- Level: Main
Bedroom
- Description: currently used as a office
- Features: Hardwood Floor
- Level: Main
Bedroom
- Level: Basement
Bathroom
- Features: 4-Piece
- Level: Main
Bathroom
- Features: 3-Piece
- Level: Basement
Dining room
- Features: Walkout to Balcony/Deck
- Level: Main
Family room
- Features: Fireplace, Walkout to Balcony/Deck
- Level: Basement
Kitchen
- Level: Main
Laundry
- Level: Basement
Living room
- Features: Hardwood Floor
- Level: Main
Recreation room
- Level: Basement
Heating
- Forced Air, Natural Gas
Cooling
- Central Air
Appliances
- Included: Water Softener, Dishwasher, Dryer, Refrigerator, Stove, Washer
- Laundry: Lower Level
Features
- Basement: Walk-Out Access,Full,Finished
- Number of fireplaces: 1
- Fireplace features: Living Room, Wood Burning
Interior area
- Total structure area: 1,162
- Total interior livable area: 1,162 sqft
- Finished area above ground: 1,162
Property
Parking
- Total spaces: 3
- Parking features: Attached Garage, Asphalt, Private Drive Double Wide
- Attached garage spaces: 1
- Uncovered spaces: 2
Features
- Patio & porch: Deck, Patio
- Fencing: Partial
- Has view: Yes
- View description: Park/Greenbelt
- Frontage type: East
- Frontage length: 62.00
Lot
- Size: 8,083 sqft
- Dimensions: 62 x 130
- Features: Urban, Greenbelt, Highway Access, Major Highway, Park, Playground Nearby, Public Transit, Rec./Community Centre, Schools, Shopping Nearby, Trails
Details
- Parcel number: 225700151
- Zoning: R2A
Construction
Type & style
- Home type: SingleFamily
- Architectural style: Bungalow
- Property subtype: Single Family Residence, Residential
Materials
- Brick
- Foundation: Poured Concrete
- Roof: Tar/Gravel
Condition
- 51-99 Years
- New construction: No
- Year built: 1959
Utilities & green energy
- Sewer: Sewer (Municipal)
- Water: Municipal
Community & neighborhood
Location
- Region: Kitchener
Price history
| Date | Event | Price |
|---|---|---|
| 6/24/2025 | Sold | C$806,000C$694/sqft |
Source: ITSO #40717025 | ||
Public tax history
Tax history is unavailable.
Neighborhood: Stanley Park
Nearby schools
GreatSchools rating
No schools nearby
We couldn't find any schools near this home.
Schools provided by the listing agent
- Elementary: Franklin P.S. (Jk-6), Sunnyside (7-8), St Daniel (Jk-8)
- High: Eastwood (9-12), St. Mary's (9-12)
Source: ITSO. This data may not be complete. We recommend contacting the local school district to confirm school assignments for this home.


