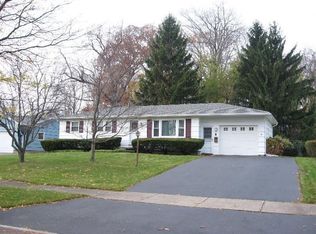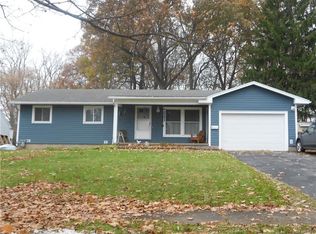Closed
$317,000
59 Timrod Dr, Rochester, NY 14617
5beds
2,500sqft
Single Family Residence
Built in 1960
10,018.8 Square Feet Lot
$333,000 Zestimate®
$127/sqft
$3,042 Estimated rent
Maximize your home sale
Get more eyes on your listing so you can sell faster and for more.
Home value
$333,000
$310,000 - $360,000
$3,042/mo
Zestimate® history
Loading...
Owner options
Explore your selling options
What's special
W O W!! This West Irondequoit Home HAS IT ALL!! **ABSOLUTELY METICULOUS** PRIDE OF OWNERSHIP AT IT'S BEST!! This home has been extremely loved and well cared for, and it SHOWS! Amazing Location! Wooded lot nestled against the Rochester Yacht Club and a short walk to the Stutson Street Plaza! As you drive down this quiet side street this house just feels like home! Impressive curb appeal invites you into this warm home. Formal Dining Room w/ Hardwoods, aside the EAT-IN Chef's Kitchen w/ Custom Cabinetry & Tons of Counters! Tastefully designed to be Timeless! Easily flowing to adjacent entertaining spaces and HUGE outdoor deck! Finished Basement Space. Walkout Lower Level with a MASSIVE Living room, so warm + cozy, with a beautiful fireplace to anchor the room! SO MUCH Natural Light! *5* Bedrooms! 2.5 Baths! FULLY FENCED IN YARD! Shed! Above Ground Pool WITH Big Deck & Concrete Patio! 4 Levels + the basement! MASSIVE PRIMARY SUITE w/ HUGE Walk-In Closet & En-Suite Bath! This is a HUGE HOME at 2500 Sq.Ft.... you CANT AFFORD TO MISS OUT ON THIS OPPORTUNITY!!**OPEN HOUSE: Sat 5/20, 12-2pm* Offers Due Monday 5/22 @ 5pm.**
Zillow last checked: 8 hours ago
Listing updated: June 16, 2023 at 01:00pm
Listed by:
Derek Pino 585-368-8306,
RE/MAX Realty Group
Bought with:
Stephen E. Wrobbel, 10301200127
Howard Hanna
Carl Richard Arena, 10401353803
Howard Hanna
Source: NYSAMLSs,MLS#: R1471703 Originating MLS: Rochester
Originating MLS: Rochester
Facts & features
Interior
Bedrooms & bathrooms
- Bedrooms: 5
- Bathrooms: 3
- Full bathrooms: 2
- 1/2 bathrooms: 1
- Main level bathrooms: 1
Heating
- Gas, Forced Air
Cooling
- Central Air
Appliances
- Included: Dryer, Dishwasher, Electric Oven, Electric Range, Gas Cooktop, Disposal, Gas Water Heater, Microwave, Refrigerator, Washer
- Laundry: In Basement
Features
- Separate/Formal Dining Room, Entrance Foyer, Eat-in Kitchen, Separate/Formal Living Room, Home Office, Country Kitchen, Pull Down Attic Stairs, Solid Surface Counters, Bath in Primary Bedroom
- Flooring: Carpet, Hardwood, Tile, Varies
- Basement: Full,Finished,Partially Finished
- Attic: Pull Down Stairs
- Number of fireplaces: 1
Interior area
- Total structure area: 2,500
- Total interior livable area: 2,500 sqft
Property
Parking
- Total spaces: 1
- Parking features: Attached, Garage, Storage
- Attached garage spaces: 1
Features
- Stories: 4
- Patio & porch: Deck, Patio
- Exterior features: Blacktop Driveway, Deck, Pool, Patio
- Pool features: Above Ground
Lot
- Size: 10,018 sqft
- Dimensions: 1 x 1
- Features: Residential Lot, Wooded
Details
- Additional structures: Shed(s), Storage
- Parcel number: 2634000471800001017000
- Special conditions: Standard
Construction
Type & style
- Home type: SingleFamily
- Architectural style: Split Level
- Property subtype: Single Family Residence
Materials
- Vinyl Siding
- Foundation: Block
- Roof: Asphalt
Condition
- Resale
- Year built: 1960
Utilities & green energy
- Sewer: Connected
- Water: Connected, Public
- Utilities for property: Cable Available, Sewer Connected, Water Connected
Community & neighborhood
Location
- Region: Rochester
Other
Other facts
- Listing terms: Cash,Conventional,FHA,VA Loan
Price history
| Date | Event | Price |
|---|---|---|
| 6/16/2023 | Sold | $317,000+26.9%$127/sqft |
Source: | ||
| 5/23/2023 | Pending sale | $249,900$100/sqft |
Source: | ||
| 5/18/2023 | Listed for sale | $249,900$100/sqft |
Source: | ||
Public tax history
| Year | Property taxes | Tax assessment |
|---|---|---|
| 2024 | -- | $279,000 +22.9% |
| 2023 | -- | $227,000 +41.9% |
| 2022 | -- | $160,000 |
Find assessor info on the county website
Neighborhood: 14617
Nearby schools
GreatSchools rating
- 7/10Iroquois Middle SchoolGrades: 4-6Distance: 0.8 mi
- 6/10Dake Junior High SchoolGrades: 7-8Distance: 2.2 mi
- 8/10Irondequoit High SchoolGrades: 9-12Distance: 2.3 mi
Schools provided by the listing agent
- District: West Irondequoit
Source: NYSAMLSs. This data may not be complete. We recommend contacting the local school district to confirm school assignments for this home.

