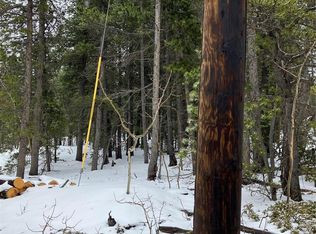Back on the market, buyer financing fell through. Welcome to this remodeled home,on a mostly flat lot with woods and some mountain views. Big windows & gas fireplace in the Living Room, combines w/ the Dining Room & Kitchen for a wonderful open living space. A large basement is set up as a rec room with 2 separate office spaces. Huge 1400 square foot heated garage has a 1400 square ft. heated studio above & is attached to the house w/ a brand new deck. Large fenced in area for pets. New roof
This property is off market, which means it's not currently listed for sale or rent on Zillow. This may be different from what's available on other websites or public sources.
